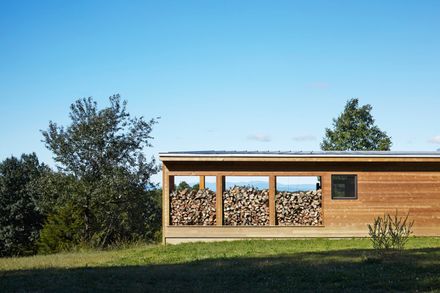ARCHITECTS
Rangr Studio , Charlet Design
STRUCTURAL ENGINEER
Nat Oppenheimer, Robert Silman Associates (www.rsapc.com)
CONTRACTOR
Terry Haviland, J.T.McManus Inc.
PHOTOGRAPHS
Mikiko Kikuyama
YEAR
2012
LOCATION
Milan, United states
CATEGORY
Houses
After years of renting a weekend house in the area, our clients found land they loved and asked us to design a weekend and summer home.
The clients were particularly fond of one of their previous rentals — a chicken coop turned into a small house — and that became a departure point for our design.
Within a strict budget, the design took advantage of a steep slope in the hillside.
Using the foundation as a retaining wall on the high point of the hill and opening up the lower story with doors and windows.
The house looks small and humble from the street side, with a mostly opaque wall creating privacy.
But opens up to a deck and stone terrace, the facade punctured with windows looking to the Catskill Mountains.
The house contains four bedrooms, two-and-a-half bathrooms.A large living / kitchen / dining area, and a family room.
A year after it was completed, the clients added a pool and cabana in a meadow down a path to the woods.






















