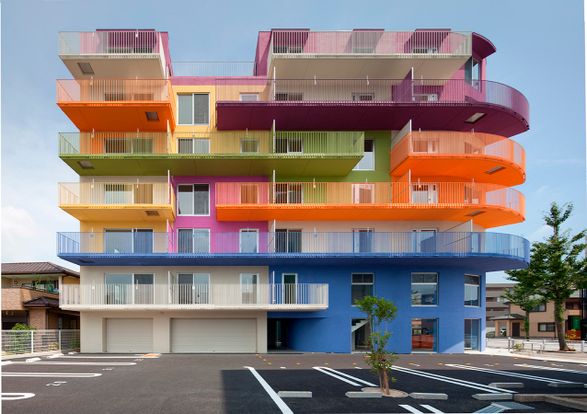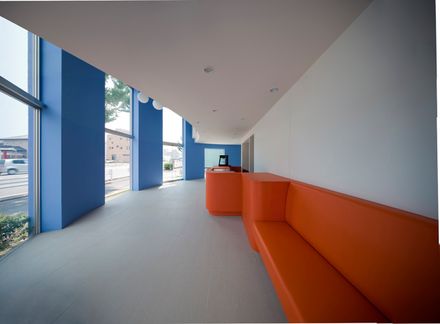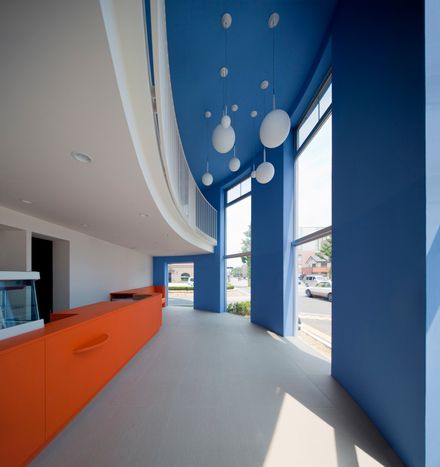Enviromental Building In Okazaki
ARCHITECTS
Henri Gueydan
PHOTOGRAPHS
Toshihisa Iishi
AREA
3000 m²
YEAR
2012
LOCATION
Okazaki, Japan
CATEGORY
Mixed Use Architecture, Housing, Renovation
Text description provided by architect.
Close to Nagoya, this environmental building for rental and shops, complements an older type of housing, now fully renovated and colorful.
In this rather dreary suburb, the idea is to break with the existing view as if the start making of a new urbanity.
Everything in a tinted ensemble, makes for more socially friendly taste.
But also more personal with every individual dwelling corresponding to a separate color recognizable from the outside.
The whole 2000m2 project in concrete with exterior insulation and painted colors marks different atmospheres of apartments.
Small apartments in the middle of the building, big ones on the sides and on the top floor. Colors can introduce another way of building the city, giving new codes and perspectives.
The idea is to color daily life but colors are smooth in the interiors of flats.
Outside the colors gives to the horizon something new, as a new environment,. Inside the tones are suggested without being oppressive.






















