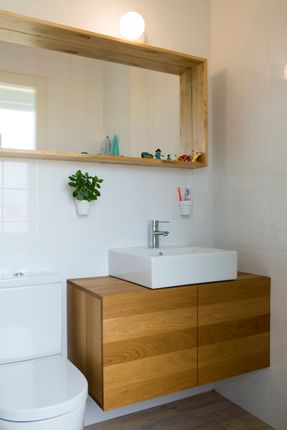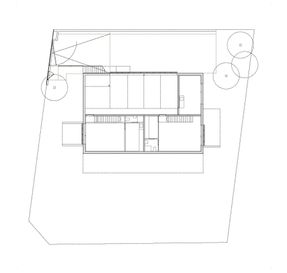House for 3 dwellings

HOUSE FOR 3 DWELLINGS
Paul Basañez, Ibon Basañez, Alvaro Albaizar
ARCHITECTS
Paul Basañez, Ibon Basañez, Alvaro Albaizar
PHOTOGRAPHS
Mikel Eskauriaza, Mari Luz Vidal
CONTRACTOR
Gorbelan. Construcciones y Servicios S.A.
INTERIOR DESIGNER
Andrew Trotter
CATEGORY
Houses
YEAR
2012
AREA
486 m²
LOCATION
Ugeraga, Spain
CUANTITY SURVEYOR
Enrique Sagredo
STRUCTURE
Jon Bilbao
Text description provided by architect.
House for 3 families with complete independence between them, but with a common requirement, the idea of having a main living space totally opened to exterior, daytime area.
Southward, and protected from the sun by large eaves, becoming the strong image of the project.
Two apartments are located in the lower level with access from the garden, the third, upstairs, with a large terrace over lower housing and access from an external metal staircase. Materials used, are only three.
Prefabricated white concrete used in the eaves, wood for the fronts under the eaves softening the entrance area and white brick the main one.
White being mainly used color in the built landscape, so far.
In the rear as a mezzanine, lies a semi-opened area for parking and 3 small studies for the three owners with windows opened to gardens.




















