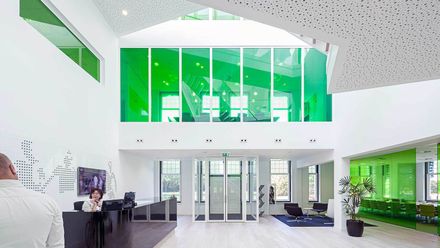Villa Sonnehaert
LOCATION
Zeist, The Netherlands
CATEGORY
Community
Text description provided by architect.
For the Dutch premiere and first league football association as well as two other associated organisations, Hollandse Nieuwe developed an inspiring .
The building is a rebuilt villa and only the façade is original (architecture by Studiozo/www.studiozo.nl).
Whilst the exterior looks like a traditional mansion, the interior has no reference to its historical context.
An abstract of the world that is associated with professional football were the inspiration to develop a visual language based on studs, stitching, leather, chalk lines, patterns of mowed grass and shirt numbers.
for example, studs are used to make logo’s, patterns and figures; stitching is used in detailing benches; the green and white create a fresh and crisp atmosphereThe meeting place for football professionals.














