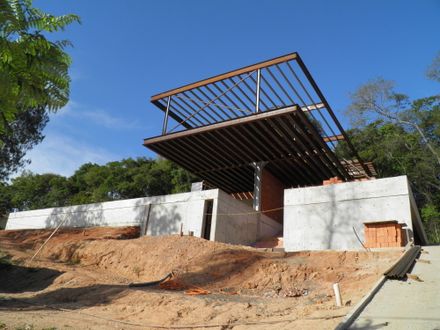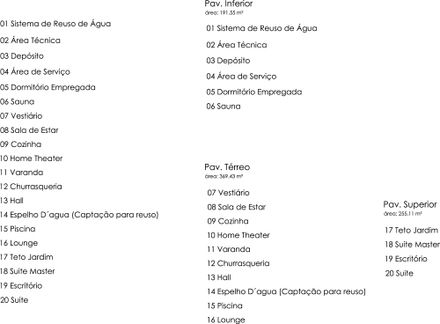CATEGORY
Houses
LOCATION
Itu, Brazil
ARCHITECTS
Sérgio Sampaio Arquitetura + Planejamento
Text description provided by architect.
The house adapts to the terrain uphill subdivided into three functional sectors; services downstairs, a "terrace" for social and leisure activities in the intermediate floor and finally the intimate area in the pavilion suspended superior.
Reflecting pool, roof garden and cross ventilation assist in thermal comfort while housing the system of wastewater reuse and rainwater reduces water consumption.


















