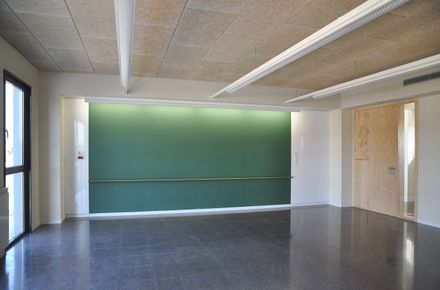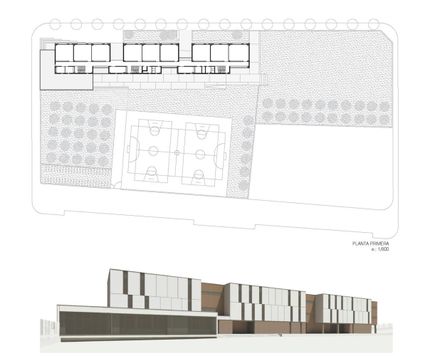
Secondary School Pla Marcel
ARCHITECTS
Onl arquitectura
AREA
2792 m²
YEAR
2011
LOCATION
Cardedeu, Spain
CATEGORY
Schools
Text description provided by architect.
The building has a central corridor typology and is organised in three blocks, establishing a relationship of continuity with the style of architecture of the surrounding buildings.
The spacing out of the blocks at intervals along the central corridor has permitted a sequencing of linear passages, as well as facilitating natural lighting in the non-teaching spaces.
The internal staircases are all equidistant, which means it is easier for the students to move around the school.
The arrangement of the openings in the north façade is emphasised by a play of colours, and serves to identify the building as a public building.

T +34 934 548387
Nogué Onzain López Arquitectos
C/ de Balmes, 129, L'Eixample, 08008 Barcelona, Spain











