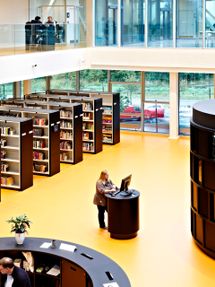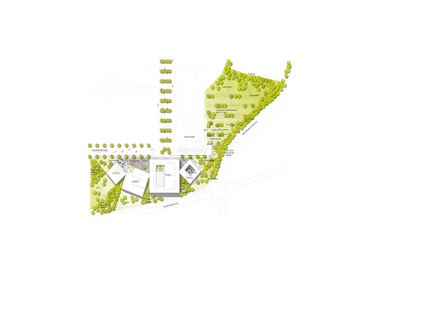CATEGORY
Landscape architecture, campus, university
PHOTOGRAPHS
Peter Jarvard, Kontraframe, Thorbjorn Hansen
LOCATION
Roskilde County, Denmark
COLLABORATORS
Enemærke & Pedersen
LANDSCAPE ARCHITECTS
Cowi and Thing & Wainø
Text description provided by architect.
With the new Campus Roskilde, University College Sealand consolidates its professional bachelor’s programmes covering social education and social work, health and teaching.
The new campus will facilitate dialogue and random meetings and provide the students with a feeling of being part of a manifold university environment beating with one pulse.
Campus Roskilde will consist of four square buildings – slightly rotated towards each other to screen the area from the motorway and create a more intimate.
Varied space around the campus square and make the campus adaptable to possible extensions in the future.
In this way, a new meeting place is created between the urban quarter of Trekroner and the green areas around Roskilde University.
Under the overhang of the main building, a roofed square will open up to the rest of the campus area and create life and a sense of community among the students.
Campus Roskilde is characterised by a significant green profile where the displaced buildings will help to optimise the energy consumption.
The building covers 20,000 m2 in total of which the first 14,000 m2 will be inaugurated in 2012.



























