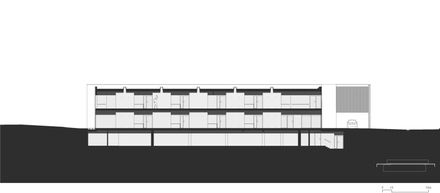Daycare Center For Disabled Children
DAYCARE CENTER FOR DISABLED CHILDREN
Atelier d'Architecture Laurent Tournié
AREA
1 m²
CATEGORY
Healthcare Architecture
ENGINEERS
IES
Text description provided by architect.
The center is a place of care, sharing and coordination of various activities for supporting and relieving handicapped children and their families in the Cahors area.
Located on the left bank of the Lot, The “Terre Rouge” district gradually slopes towards the river. A complicated underground where clays and big limestone blocks resist to geometry.
The building has a linear shape, it’s oriented north to the south and composed of three levels (one is underground).
The roof terrace contains a technical area.The structure is sliced vertically from the north to the south.
This apparatus organizes practices according to the sun exposure and framed views. It defines structural systems, circulations and allows composing the building’s ends.
The north facade houses the offices, vertical circulations and the technical rooms. The south facade hosts children’s activities, including the lunchtime rituals.
At the garden level, the areas dedicated to children with multiple disabilities set view to a protected terrace and an enclosed yard.
Bay windows and thresholds are designed for all eyes and hands, the circulation areas are treated with care: lights (natural and artificial), manoeuvres areas and temporary storages are evenly distributed.
The ceilings are composed to trap sounds and give rhythm into the corridors. Concrete is neatly finished, it’s beautiful, so we show it.
The large porch at the entrance protects the vehicles dropping off the children.
On the roof we have quartered today's technology on the north side.
The rest of the roof, awaiting tomorrow’s technology is open to the valley panorama.
In the basement, a patio carved in the limestone illuminates the hydrotherapy room. At noon, the sunlight can reach pool’s water.




















