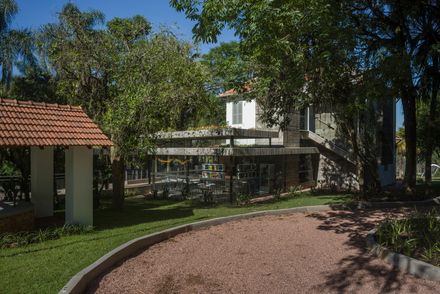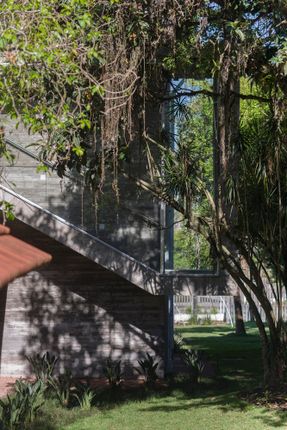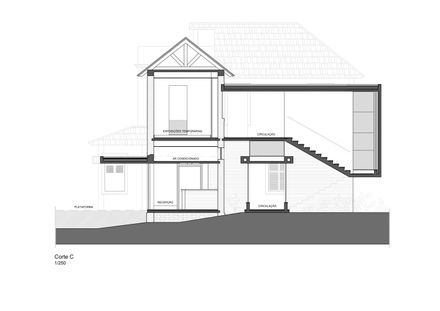LIFTS
Synergy – ThyssenKrupp Elevadores S.A.
MEP
Filippon Engenharia
AIR CONDITIONING
Projetos Avançados – Eng. Mário Alexandre
LIGHTING
Filamento – Arq. Marta Felizardo
BUDGET
Eng. Gilson Zambeli
TOPOGRAPHY
Prisma Topografia
MANUFACTURERS
Hitachi, thyssenkrupp, Brilia, Deca, Jatobá
FIRE CONTROL
Combat – Prevenção Total Contra Incêndio Ltda
PHOTOGRAPHS
Mário Fontanive, Fábio Del Re
AREA
456 m²
YEAR
2016
LOCATION
Canoas, Brazil
CATEGORY
Cultural Architecture, Museum, Refurbishment
Text description provided by architect.
Casa dos Rosa (Rosa House) is one of the last remnants of the village that once existed around the Canoas train station in the late 19th century.
Today, what used to be a pleasant bucolic summer retreat is the center of the second largest city of the metropolitan region of Porto Alegre.
The house wasn’t demolished thanks to the political agility of the mayor, who managed to transfer it to municipal control and made it a cultural property.
The restoration of this 1874 building has provided a new perspective for Canoas: museums, theaters, parks, and universities have made it an educational and cultural center capable of generating new material and immaterial heritage.
The traditional aspect of the house was kept, except for the landscape design, the entrance, and the glazed porch, which indicate its new public use.
As we enter the site, we can see contemporary architecture novelties in the rear area.
There’s a large canopy connecting the museum to the future theater, a new stairway, and an elevator to allow access to the second floor, making it clear: the house was expanded and has become a public cultural property.
To avoid more intervention in the original building, the café and reception areas are also located in this extension.
There we have a large canopy connecting the museum to the future theater, a new stairway, and an elevator to allow access to the second floor, making it clear:
To avoid more intervention in the original building, the café and reception areas are also located in this extension.
Preserving the old while building the new is one of the most exciting elements of contemporary architecture.
It should be seen as a lesson of coexistence and harmony between different types of knowledge and actions, unifying them without damage, deception or mystification, appeasing the modernist conflict between the past and the future.







































