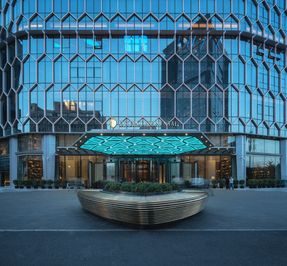
Topwin Center & InterContinental in Beijing
AREA
123000 m²
YEAR
2016
MANUFACTURERS
OBE, 台玻集团, 广州兴发铝业, 老佛爷
Text description provided by architect.
Situated in the Sanlitun district, a trendy cultural and creative hub of Beijing, the InterContinental Sanlitun distinguishes itself as a landmark building in the district.
As a refreshing contrast to the contemporary buildings in the area, the hotel’s facade features a hexagon-patterned steel structure integrated with LED lights to give the tower an interesting texture by day and a compelling light show by night.
The project includes a 305-key InterContinental Hotel, 48 luxury apartments and a 40,000-sq.-m. boutique retail mall.
A narrow site challenged the design team’s creativity. The resulting form features adramatic exterior while offering uninterrupted panoramic views for the hotel guests inside.
To achieve this, the designers envisioned a curved silhouette at the two ends of the building for bigger suites while using a linear silhouette in the center where the typical guestrooms are located.
With the building’s linear massing, most of the hotel’s guestrooms face either stunning skyline views of the Forbidden City and Beijing’s energetic financial district to the west,or its vibrant local cultural district in the east.
Guestrooms on both north and south ends were given a triangular floor arrangement to enjoy 270 degree views. The hotel restaurant’s patio on the lower floor allows diners to experience the hustle and bustle of the trendy Beijing city.
Entrances for the retail, hotel and residential components are separated to keep traffic flows distinct.
The dramatic hotel entrance features one of the largest revolving doors in Beijing as a grand and impressive entrance into the lobby.
The building’s four basement floors are used for guest parking, storage, mechanical systems, staff training rooms and other operational functions to avoid disrupting guests. Lifts for servicing the kitchen and other staff needs were designed for separate use to ensure efficient service.
With the careful planning of public areas, operational spaces and user flows, the design creates a building that is artistic, efficient and cost effective.
The building materials were carefully chosen to reduce energy consumption through minimizing solar heat gain and glare.














