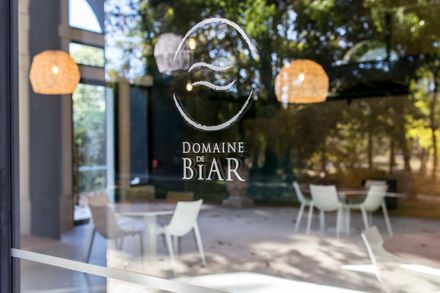
Domain of Biar Reception Room
ARCHITECTS
Brengues Le Pavec Architectes
CLIENTS
Domaine de Biar
COLLABORATORS
Richard carrelage, Made in Lavérune, Les Bories MC, Loïc Group, AB Structures, Adrianis peinture, AJ BATISOL, Qualis Consult, Electrosud, Fernandez frères, PL Rénov Plus, MCM, Atelier du métal, multizone, Duplan Serieys, Rage
MANUFACTURERS
Investwood, Prolicht, Sfel, Ay Illumate, Bolefloor, Flexalighting, MyO
PHOTOGRAPHS
RBrengues Photos
AREA
260 m²
YEAR
2017
LOCATION
Montpellier, France
CATEGORY
Hospitality Architecture, Refurbishment
Text description provided by architect.
The imposing grand ballroom of the 18th century Folie de Montpellier, emits a light and contemporary note. Following several years of restoration by the château's owner, the Domaine de Biar is identifiable by its historical and prestigious character.
The renovation of the new reception hall is a highlight, offering visitors a dialogue between past and present.
The use of materials and textures such as steel, glass, wood and concrete complement the nobility of the original materials.
The absence of a visual link between the new and the old spaces underlines the humility of the project.
The wide openings in the great hall, provide a strong connection to the estate's park and its English garden.
At the far end of the hall, an area clad in black, conceals the bar and the kitchen on the ground floor and the bathroom on the floor above. While in the hall, the monumental fireplace imposes its majesty.
The golden staircase is used to access the first floor where a glass footbridge leads to an area for the orchestra, offering a view of the entire space.
Lightness and humility are the watchwords of this project.
























