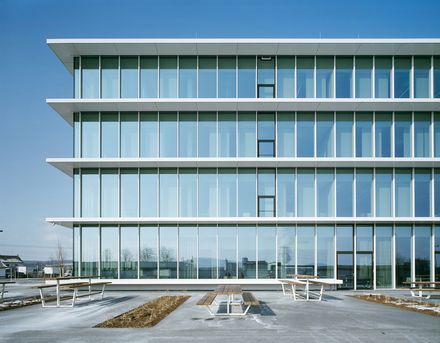
Rheinfelden Office Building
AREA
8250 m²
CATEGORY
Office buildings
PHOTOGRAPHS
Ruedi Walti
Text description provided by architect.
Standing four stories tall, the new building stands out self-assuredly from the heterogeneous buildings in the commercial area and is a new, memorable location for the headquarters of Energiedienst AG.
Horizontal bands of white-coated metal around the building emphasise its peaceful, smooth interaction with the landscape.
Arranged at a low parapet height, the bands reflect additional daylight onto the ceiling of the offices.
The building was certified with the “Gold” award by the German Sustainable Building Council (Deutsche Gesellschaft für Nachhaltiges Bauen – DGNB).

T +41 61 2721072 F +41 61 2722360
Nissen Wentzlaff Architekten BSA SIA AG
St. Alban-Vorstadt 80, 4052 Basel, Switzerland








