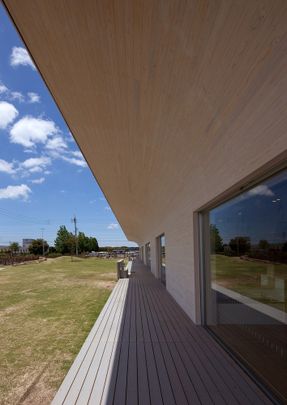
Leimond-Shonaka Nursery School
ARCHITECTS
Archivision Hirotani Studio
CLIENT
Social Welfare Corporation Lemonkai
ART DIRECTOR
Hirai Toru / Mars Design Workshop
GENERAL CONSTRUCTORS
Toyo Construction Co.,ltd.
STRUCTURAL ENGINEER
Umezawa
FURNITURE DESIGN
Koizumi Makoto
MECHANICAL ENGINEER
Azu Planning
PHOTOGRAPHS
Kurumata Tamotsu, Noriko Momoi
AREA
1 m²
YEAR
2011
LOCATION
Owariasahi-shi, Japan
CATEGORY
Kindergarten
Text description provided by architect.
This is about a nursery facility for 140 children ranging from ages zero to five years in Asahi city, within Owari district, Aichi prefecture.
In the past, in many nursery facilities, the daily activities of the children such as playing, eating, going to the bathroom or sleeping were done in various divided functional rooms.
Whereas, our aim is to capture these activities of the children within a continuous time mode, and within this time receptacle, to lay out the architecture and the plotted artwork, working together to create a nursery facility likened to a three-dimensional picture book.
For this reason, we have reverted to using the technique of overlapping in order to separately sequester a design to impress the functional form of the floor plan and the image of the entire space.
Continuity of spaces have been arranged where the ceiling and walls have been completely wainscoted creating a tunnel-like effect, with arch shaped openings of various sizes to connect such spaces serving as functional partitions as well, and, thus, creating a divergence, appearing as walls and as openings into the various rooms.
This, in turn, helps to obscure any divisions of the functional spaces, conceiving a composition far different from the conventional image of “rooms.”
Because of this, the children are able to go to underground cities, inside submarines, underwater, inside clouds, each expanding their image of space, going from one area to another through the arches, and “becoming aware” of the changes of light coming from the ceiling windows, finding a place to his or her liking where time passes by.
Furthermore, translucent mobiles hung from the ceiling shining in the light, ceramic reliefs positioned in the spaces, and illustrations adorning the glass partitions,
make the children feel close to art, broadening their tales with their teachers, adding on their own mobiles, pasting on more leaves made of paper to the illustrated tree, this is their own space composition and artwork coming from their power to design things, which, leads on to a new nursery environment targeting a higher quality of nursery management.




























