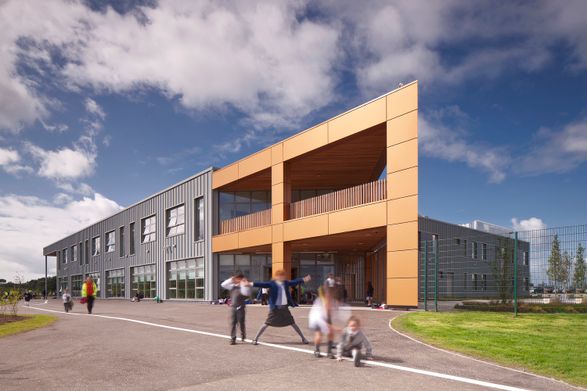
Faith Schools’ Joint Campus
STRUCTURAL ENGINEER
Blyth & Blyth
FIRE ENGINEER
Jeremy Gardner Associates
M&E ENGINEER
TUV SUD
ACOUSTIC CONSULTANT
Sandy Brown Associates
MANUFACTURERS
Euroclad, Velfac, XAL, Versa Design
CLIENT
East Renfrewshire Council
PHOTOGRAPHS
David Barbour
AREA
5920 m²
YEAR
2017
LOCATION
Newton Mearns, United Kingdom
CATEGORY
Elementary & Middle School
Text description provided by architect.
Located to the Southwest of Glasgow the Faith Schools’ Joint Campus is the first known shared Catholic and Jewish faith campus in Europe with an associated non-denominational nursery.
The given brief asked the Architect to create a primary school which respects and nurtures young people’s individual religious faiths whilst delivering inspiring spaces for learning, teaching, and social integration.
This resulted in an innovative shared hub at the heart of the new campus - strategically located between denominational zones.
This ‘heartspace’ contains a wealth of interactive activity including performance, drama, music, science, technology, library, art and importantly storytelling.
A series of extensive consultation and interactive engagement with Pupils, Staff, Parents, Education and Faith Leaders was paramount in understanding concerns, challenging convention and establishing a shared vision.
Moreover, it features the artwork created by pupils and art teacher during the collaborative workshop sessions to establish togetherness and promote further collaborations between schools.
Each classroom has a dedicated space for flexible learning and group work and is enriched by long views of the countryside.
The teaching space extends outside the classrooms and is designed to avoid a sense of enclosure whilst being filled with natural light.
Mood lighting is vital and varied from the diminutive “wall-pocket” snugs to the dramatic halo of natural light and the surprise “sky of tiny stars”- created by the fibre optic lights in the feature timber ceiling of the central atrium.
Located on an urban edge with expansive views over the southerly Scottish countryside the landscape strategy intertwines the site’s geological and cultural history.
An archaeological dig uncovered an 18th Century farmstead and the stone was salvaged to create a meeting place in the entrance plaza with pottery shards and reclaimed artefacts incorporated into low walls representing the historical buildings.
The stone from the quarry adjacent to the site was used to create an igneous wall which incorporates bouldering, seating, chalkboards and plays spaces.
The building has an overcoat of weathered zinc, glass, western red cedar and copper coloured portals, whilst the white interiors are bathed in natural light with the selective use of glass and timber.






















