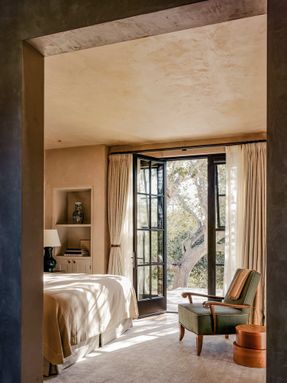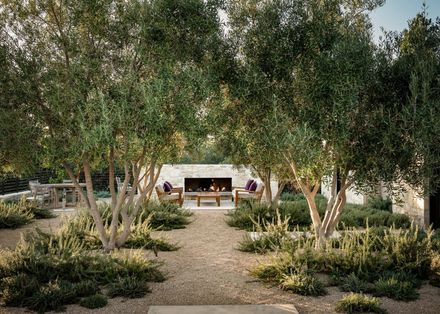Tehama 1 House
ARCHITECTS
Studio Schicketanz
ARCHITECTURE TEAM
Mary Ann Gabriele Schicketanz, Studio Schicketanz Inc.
LANDSCAPE ARCHITECTURE
Bernard Trainor, Bernard Trainor + Associates
MANUFACTURERS
Liaigre, A. Rudin, Alison Berger Glassworks
HOME BUILDER
Todd Hunt and Forrest Hunt, Hunt Brothers Construction, Inc.
PHOTOGRAPHS
Joe Fletcher
AREA
3521 ft²
YEAR
2017
LOCATION
Carmel-by-the-sea, United States
CATEGORY
Houses
Text description provided by architect.
Studio Schicketanz organized the design of this house around a central cleared knoll and prioritized outdoor space, producing a deep exploration into the ways in which a structure can merge with and arise from a very specific ecological language.
Textured stone walls give rise to controlled cement steps leading to a crisply modernist structure detailed with geometric framing and supporting a cantilevered roof that offers a shaded penumbra around the entirety of the structure.
Light is at play everywhere, from the dappled light that hits the stone wall to the reflection of the majestic neighboring tree in the house's expansive glass facade.
On the interior, neutral tones from the reclaimed teak flooring and a fir ceiling work with the couple's art collection and pops of luxurious detail like an antique dresser and a smooth round tub to offer a consistent feeling of an evocatively natural aesthetic.
Indoor and outdoor spaces flow seamlessly together through the barest hint of doorways and enclosure; everywhere is permeated by sun and sky.
Studio Schicketanz designed the interiors to operate in effortless conversation with the exteriors; a relaxed sensibility permeates the house, offering a softness that produces a new experience of the modernism of the rest of the structure.
The use of plaster, reclaimed wood, and hand-hewn details speaks to the history of the valley, and signals the level of restorative possibilities embedded within this project.
The house is part of Clint Eastwood's coveted Carmel development called Tehama.
It's also part of Schicketanz's career-long investigation into the relationship between landscape, building materials, form, and nature.
Sleek plaster cubes are settled around a courtyard, offering a different material texture from the slick glass exterior of the main living space; views over the mountain range come into conversation with the carefully-considered details.
















