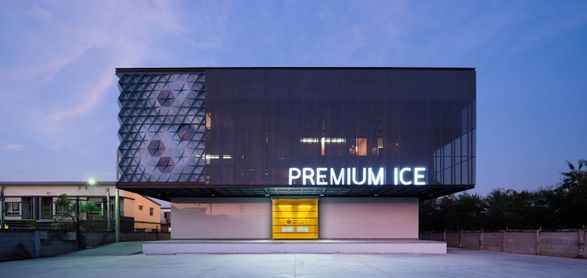MANUFACTURERS
Forbo Flooring Systems, Lysaght, Trusolbathware
CATEGORY
Mixed Use Architecture, Factory, Residential
CLIENTS
Premium Ice
AREA
3000 m²
MAIN CONTRACTOR
Thaweemongkol Construction (2000)
PHOTOGRAPHS
BeerSingnoi
The 3-story mixed use building occupies a 1,500 square-meter footprint gathering function for Ice Factory on ground floor, Office on second floor, and Residence on the top floor.
CHAPTER ONE – THE FAÇADE AND ICE FACTORY
“Snow flake always contains ice crystals joining together in a hexagonal shape.” These ideas of backward ice manufacturing process (liquid to solid objects) as a metaphor to design building enclosure.
The façade pattern is solid steel plate on one corner and perforated steel sheet on the rest interpreting ice making procedure.
The building skin catches the sun variously in different time during the day so it exaggerates worker’s experience relying on relationship to the building ie on second and third floors or inside and outside rooms.
The building envelope gathers natural ventilation for public spaces plus providing shade and comfort.
CHAPTER TWO – THE OFFICE
Beginning with curiosity “what kind of workplace is ideal for us” leads to the next question “how to design to meet staff’s satisfaction” A passive design is our primary strategy to answer queries above.
The benefit of sufficient natural light is that staff is able to work efficiently and effectively.
The translucent roof introduces natural light into common area for visitors as well as office space for staff plus climbing plants act as natural partition to comfort people.
Building façade perforation is the key to allow air flow throughout office area along with designated floor plan to reinforce natural air ventilation.
Green area in the middle of common space is to properly differentiate between visitors and staff so workplace remain private zone since initial client brief says that most of staff is accountant and privacy.
And security is required so this department should be quiet area and feel peaceful. To support passive design strategy, each furniture and floor is made of reused timber provided by owner.
CHAPTER THREE – RESIDENCE
According to current owner’s residence which is home office.
Working on lower level and living on upper level all day long is their life style.
In contrast, we do not make their lifestyle change instead we design space to encourage them to be happy at work and live better by communicating.
And interacting with workplace below thru open space. Besides, green area for residence from original client idea gives our design process a guideline to gain.
Maximum benefit from green space limitation but still maintain natural ventilation and the amount and quality of daylight. During the rainy season, landscape remains accessible and usable.
Similar to the rest of the floors, third level floor plate maintain the idea behind concept of air flow which to encourage resident away from air conditioning as necessary.
Again, to support passive design approach, reused water from ice manufacturing process on ground floor is pumped for automatic landscape irrigation system.
Again, to support passive design approach, reused water from ice manufacturing process on ground floor is pumped for automatic landscape irrigation system.































