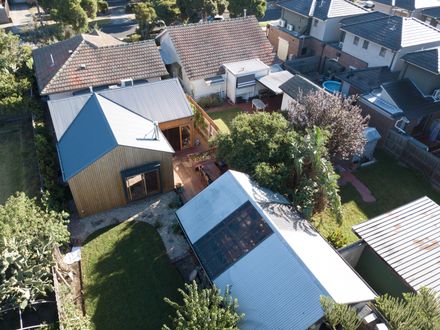Urban Barnyard House
ARCHITECTS
Inbetween Architecture
LOCATION
Reservoir, Australia
CATEGORY
Residential
AREA
170 m²
YEAR
2016
PHOTOGRAPHS
Nic Granleese
MANUFACTURERS
AutoDesk, Colorbond, Lulawood
Text description provided by architect.
Affectionately dubbed the 'urban-barnyard house', the original house was an early 1900s, 2 bedroom Edwardian weatherboard cottage.
Our clients came to us looking for more space, to accommodate the demands of their family now and into the future.
A bit wary of vast expanses of 'open plan', they expressed a want for a balance of functional family spaces with more intimate zones with flexibility for future needs.
This project demanded that we understood how they lived, and how they wished to live.
The client’s response to our briefing questionnaire was rich with detail of their daily routines, their little joys and wants for the future.
It became apparent that celebrating these little moments could inform the design. Love of 'the first cuppa of the day' suggested that the kitchen and dining table should be bathed in morning light.
With the dining area to the east, the kitchen was positioned in the centre of the floorplan - typically the darkest location - but with skylighting and connection to the surrounding indoor and outdoor living spaces, it is bright and open, the busy heart of the home.
Free and easy indoor / outdoor living (and a productive urban back yard!), suggested that while the home needed to be robust, there was an element of playfulness that could be accommodated.
A window box seat overlooks the yard and its sliding window allows informal access. In the dining area, windows were placed with both humans and animals in mind.
The contemporary extension sits comfortably within its more traditional context. Internally a bridging 'link' connects the old and the new.
The dark walls and dropped ceiling provide a gentle transition from the period style of the original house. Sentimental elements of the original house, such as the fireplace bricks, solid timber paneled doors and a stained glass window, were salvaged and reused in new locations.
When open the living room augments the kitchen, allowing views to the rear yard and direct connection between the spaces.
However, the oversized sliding door gives the flexibility to provide a snug and intimate living room when desired. Internal glazing maintains a level of visual connection in both modes.
The room tucked behind the kitchen can function easily as playroom, study, teenagers' hangout, additional bedroom or guest room, as family needs change over time.






































