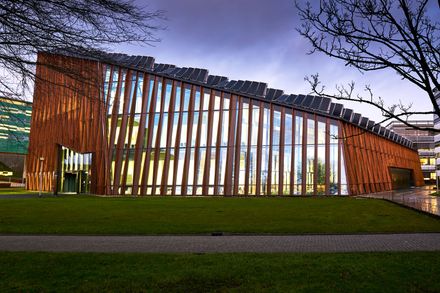Energy Academy Europe
ARCHITECTS
Broekbakema, De Unie Architecten
LOCATION
Groningen, The Netherlands
CATEGORY
University
YEAR
2016
PHOTOGRAPHS
Ronald Zijlstra, Egbert de Boer
MANUFACTURERS
Brakel Atmos, De Groot Vroomshoop, MAARS, Rollecate, Houkesloot
AREA
12676 m²
STRUCTURAL ENGINEEING
Wassenaar
BUILDING SERVICES
ARUP
BUILDING PHYSICS
DGMR
PROJECT MANAGEMENT
ICS Adviseurs
CONTRACTOR
Friso-Koopmans
OWNER
Rijksuniversiteit Groningen
Text description provided by architect.
The Energy Academy Europe (EAE) is the most sustainable education building of The Netherlands.
The natural elements of earth, water, air, and sunlight are used innovatively in a solar chimney, winter garden, atrium and air labyrinth.
This results in both a BREEAM Outstanding score and an energy-positive structure that will completely offset its carbon footprint within 40 years.
Located at the Zernike Campus in Groningen in the north of The Netherlands, the EAE is an institute where industry, education, and research join in order to innovate in the field of energy.
Appropriately their accommodation itself is designed as a topnotch example of innovation and sustainability. The Energy Academy has been selected as the winner of the International BREEAM Awards 2017 in the category Mixed Use & Other.
A large central atrium connects the two programmatic halves of the structure that includes education and laboratories on one side and offices and laboratories on the other.
The split level floors share common decks where people can meet and overlook the atrium, turning it into the heart of the building bringing together researchers, office workers, laboratory personnel, and students.
Sustainability formed the base of the design from the first moment onward, based on the Broekbakema philosophy “inspired by nature, powered by people”. A low-tech approach was chosen to utilize the four natural elements to its utmost potential.
In a 200m-long walkable labyrinth under the building, the earth is used to pre-cool or pre-heat fresh ventilation air. A solar chimney at the top of the roof creates a natural airflow through the structure, pulling fresh air from the winter garden through the labyrinth, atrium and glass shafts at the north façade.
Rainwater is collected and used to flush toilets and irrigate the plentiful green in the building. The innovative 3D roof allows maximum harvesting of daylight and energy by using 150% of the roof surface: 50% of the roof is covered with vertical and slanted PV, allowing the remaining 50% of the roof to be used for daylight. Only when these natural sources are not sufficient in keeping interior comfort levels, backup systems jump in for heating, ventilation, and lighting.
An additional challenge during the design phase was the risks of earthquakes in Groningen. The building structure was made earthquake-resistant by connecting the split-level ramps for additional stiffness. In addition, the facades are detailed with the ability to cope with externally caused distortions. The Energy Academy is not just an innovative and sustainable building but is also future-proof and ready to tackle future challenges.
The design of the Energy Academy was fully coordinated by Broekbakema, with all disciplines working together in a BIM environment. By having close contact with the different user groups who would occupy the building, an optimal layout and functioning of the building was guaranteed. To quote the owner, this allowed for a building “where meeting and knowledge-sharing are central, which shows innovation and energy whilst still feeling natural.”

























