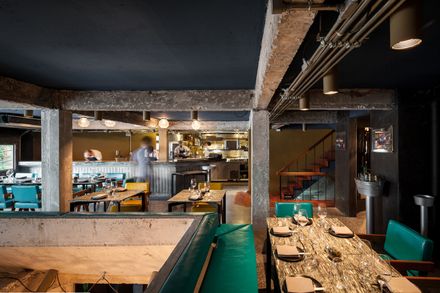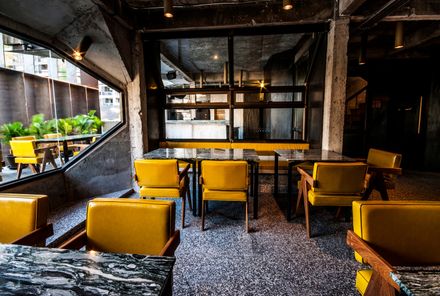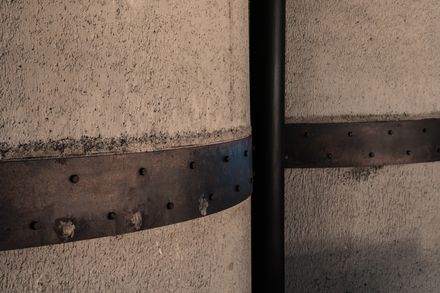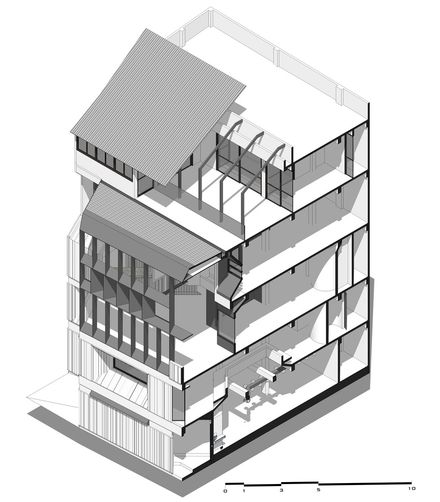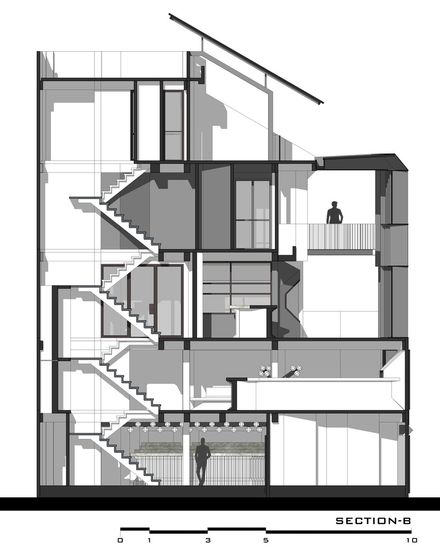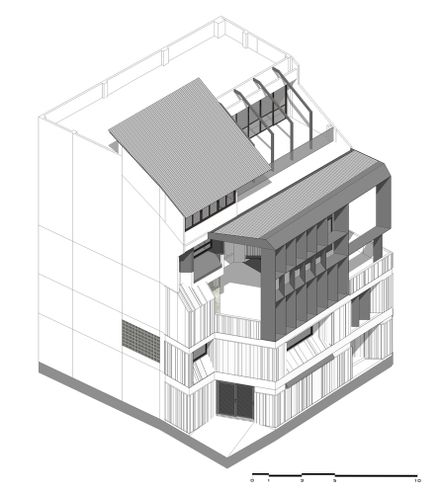ARCHITECT
Lump
ART DIRECTOR
Kelly Wheatley
MANUFACTURERS
EuroCave, Hafele, Panasonic, Toto, Acor, Marblex, TOA Paint (Thailand)
CONSULTANT & BUILDER
Architect Society
PHOTOGRAPHS
Art4d Magazine, Ketsiree Wongwan, Lump Co, Kan Ongwat
AREA
555 m²
YEAR
2016
LOCATION
Bangkok, Thailand
CATEGORY
Restaurants & Bars
Text description provided by architect.
The project is in what was a derelict five-level triple wide concrete shophouse in the Sathorn district of Bangkok.
The project brief set by the owners and chef required a venue that would reflect the sensibility of a pop-up event within a derelict space, and an open kitchen enabling the chef to engage directly with customers.
With a menu focused on sustainability and multicultural food, a space to cultivate a rooftop garden was also a prerequisite.
As the structure sits open and centered at the end of a street, it was essential to ensure a sense of privacy for the guests.
Our approach for modifying the existing structure was to avoid a design that looked new and fresh, but instead to design something which created a dated and derelict backdrop.
The façade and movement within the interior make reference to Thailand’s concrete municipal buildings and banks from the latter decades of the 20th century – a style now considered obsolete and out of favor in the country’s communities.
This evocative form of Brutalism, specifically Thai and often overlooked, helped us formalize the framing of the restaurant. The choice of all materials, finishes and fittings was also based on this obsolescence. Mirrors and light fittings were old dead stock sourced locally.
The dining chair is a modified version of a chair by Pierre Jeanneret originally designed for use by civil servants in Chandigarh, India.
The façade is constructed with pour in place concrete with pigments added for the look of age. The upper sections in steel were fabricated at a local Thai shipbuilder’s factory.
The ground floor houses the cold kitchen, receiving station and main bar with seating for 28 guests.
A section of the ceiling was removed to allow interaction with guests on the second level dining space – accentuating a sense of connectivity between the two zones and providing supplementary lighting from above.
To create a worn and deteriorated look, existing cement finishes were removed from selected columns, beams and walls, leaving them chipped and battered.
The terrazzo tiled flooring throughout the building was similarly made to look fatigued and worn.
The dining areas are split onto two levels. The second level dining room seats 23 guests with countertop seating adjacent the open hot kitchen, and tables wrapping around the mezzanine overlooking the main bar on the ground floor.
The third level has indoor dining for 18 guests, an outdoor dining area for another 22 guests, and an outdoor bar specializing in wines and microbrew beers.
The fourth level features a cantilevered outdoor smoking area for guests, and private storage areas. The fifth level holds the staff area, offices and a rooftop garden for fresh herbs and greens. All levels of the restaurant can be accessed by the staff via a back-service staircase.







