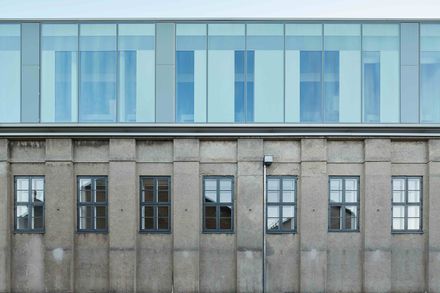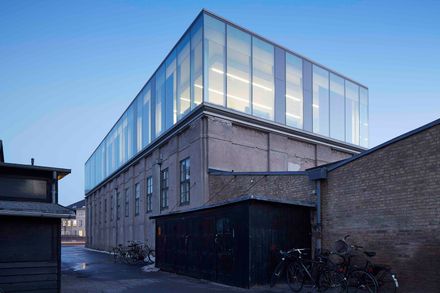
Damesalen Laboratories – Københavns Universitet
DAMESALEN LABORATORIES - KØBENHAVNS UNIVERSITET
Mikkelsen Architects
ARCHITECTS
Mikkelsen Architects
OTHER PARTICIPANTS
EKJ, Jull og Nielsen cow
MANUFACTURERS
Bobrick, Dow Building Solutions, Okalux
PHOTOGRAPHS
Søren Aagaard
AREA
400 m²
YEAR
2017
LOCATION
Copenhagen, denmark
CATEGORY
Other facilities
Text description provided by architect.
Damesalen resulted from the need for new testing laboratories. The concept for the building was to replace the roof of a former university gymnastics hall with a new floor that would accommodate the various functions of the program.
The project offered the opportunity to explore an architectural concept where the additional floor was enclosed in a simple elegant glass box.
Architectural and functional variations occur in the glass façade depending on the program and functions of the spaces behind. The design was also informed by its surroundings and its orientation.
Bespoke glass solutions were developed by both the architects and suppliers to create a building envelop that would embody design and performance in the form of a novel and integrated concept.
With an increasing request for higher performing envelope solutions, the tendency is to go towards thicker insulations, deeper facades, and reduced glass areas.
In many cases, the overall quality of the architecture is weakened and the interaction between inside and outside reduced.
Integrating thin transparent high performance insulated layers into double or triple glazed units is an interesting alternative to deep facades.
Coming from double skin facades which consist of various layers placed within the depth of a meter, it is difficult to imagine that such a rich architectural expression can function within the depth of a 78mm deep triple glazed unit.
But the architectural quality of very thin facades is interesting.
Imagine a façade driven by a 2D graphic experience rather than depth and layering or an architectural language based on the integration of transparent screens or prints, translucent filters, or thin insulation placed within the cavity of glazed units.
A façade must make sense and express quality from a distance as well as close up. The challenge is to communicate scale and materiality from a distance while expressing more as people get closer.
It is important that façades are experienced not only from the outside but as well from the inside. We often see facades fail to do so.
By positioning an insulated material within the cavity of a triple glazed unit there is an opportunity to experience the same material from both sides or to create a deliberate difference.
For Damesalen, the metal mesh surfaces follow this principle, therefore giving an overall homogenous understanding of the building.



























