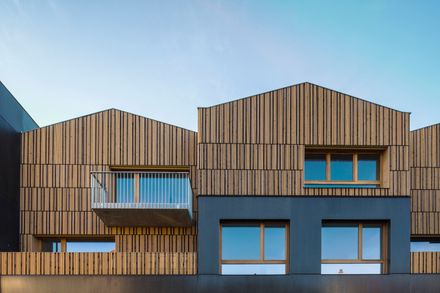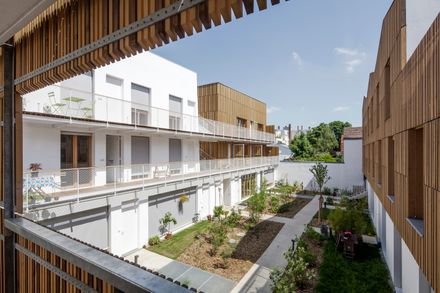
Participatory Habitat in Montreuil
ARCHITECTS
NZI Architectes
LOCATION
Montreuil, France
CATEGORY
Housing, Residential
AREA
1950 m²
YEAR
2017
PHOTOGRAPHS
Juan Sepulveda Grazioli
MANUFACTURERS
GCPAT, Sikkens, ZOLTAN
STRUCTURE CONSULTANT
I+A
OPC CONSULTANT
Planni BTP
ECONOMY CONSULTANT
Moteec
LANDSCAPE CONSULTANT
Champ Libre
FLUIDS/MECHANICAL CONSULTANT
Wor
CLIENT
CPA CPS
CITY
Montreuil
COUNTRY
France
KEEPING PROMISES
Our role consisted in the development of the project following the meetings (Design Workshops) with the inhabitants which were held once every two weeks over 5 months. Increasing the pace was necessary to give concrete answers to the expectations. Often avant-garde, the inhabitants were not lacking in imagination.
The pedagogical process was indeed necessary in order to correspond all the ambitions with the rules of the professional world, especially in the process of construction where the interlocutors are multiple.
Our main concern was not to disappoint the expectations: the adopted strategy aims at the most feasible proposal, leaving more ambitious options temporarily aside. We felt it was necessary to announce good surprises rather than failures, both in terms of domestic and external performance.
Once the building permit was obtained, the inhabitants drew their dwelling with us. Our role was on counseling, based on personal specifications and compositions of each household. We did not impose our vision, the objective being to make their home.
COLLECTIVES EXTERNAL SPACES
Open Circulations
Beyond the clearly defined areas for the inhabitants in the use of leisure, breathing, and comfort in the act of inhabiting, the common circulations represent a real subject of reflection in the practice of housing design. If open-air circulation covers the classic distribution role, the scale we have given them leaves room for more spontaneous occupations.
A posteriori the youngest inhabitants make a play area and the inhabitants can arrive in front of their accommodation with their own bike. The widths of the corridors are not strictly limited to the regulation but exceed 180 cm in order to offer common terraces in addition to the privative extensions of the houses acquired.
GARDEN ON THE GROUND FLOOR
The garden on the ground floor serves several functions: it is both a pedestrian distribution area, a convivial space and a rain garden for the surface management of rainwater.
The distances between the dwellings and the edge of the valley are made by means of massifs of shrubs and grasses. They will form a screen about 80cm high to ensure privacy in the accommodations.
The grassed spaces are all collective, but the appropriation of the space in front of the dwellings is expected. In this spirit, there is no adjoining fence between the houses overlooking the collective garden.
Two valleys run along the northern edge of the pathway, forming a tool for managing rainwater and also the point of the composition of the garden.
GARDEN ROOF
The operation includes two accessible roof gardens: the largest (270m2) is in the courtyard building, the second smaller (90m2) is located at the corner of the building on the street.
The functions of these roofs are not deliberately defined to allow a subsequent appropriation by the inhabitants. However, the roofs are equipped with a complex of a culture of 80cm of thickness whose composition is optimal for the vegetable production (soil modified in compost and sand).






















