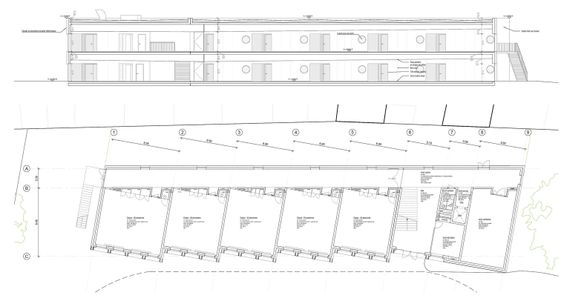
10 New Classrooms – Marcinelle
ARCHITECTS
Lt2a, Open Architectes
CLIENT
Fédérarion Wallonie Bruxelles
ENGINEERING
Open Architectes - DBS
MANUFACTURERS
Rairies Montrieux, Sapa Building System International NV, Alucobond
PHOTOGRAPHS
Utku Peli & Severin Malaud
AREA
1000 m²
YEAR
2017
LOCATION
Charleroi, Belgium
CATEGORY
Classrooms
Text description provided by architect.
The project consisted in the addition of ten new classrooms and services in an existing school composed of a dozen of pavilions. The new building was to be situated in an unbuilt orchard.
In order to satisfy two different needs, the program is split in two and positioned on different spots. The classrooms to one side and the toilet building block at the heart of the school, at an equal distance from all the other buildings on site.
On the other hand, the position of the classrooms was also a result of different constraints: preservation of the existing trees / the green central garden / the best views and exposure to keep / respect of the neighbours / anticipation of the school’s future extension.
Being the first of a series of developments, the project is considered to become part of a chain of pavilions which will occupy the rest of the site.
Therefore, respecting the morphology and the features of the existing will allow the project to renew its own dimension as the additions are built.
It is also important to consider the financial aspect of this operation.
In addition to the overall vision for the reorganization of the school, the difficult challenge was to propose spaces with quality using durable materials, keeping in mind what is used locally and respecting a budget of 1000€/m2.













