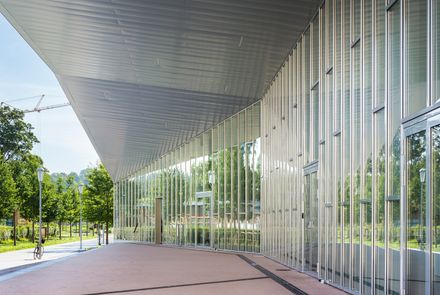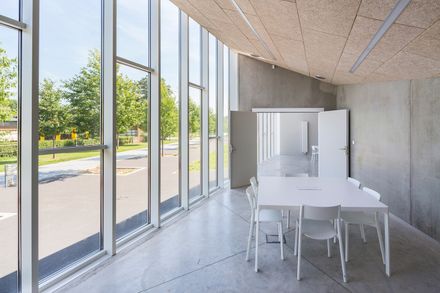ARCHITECTS
Philippe Gibert Architecte
LOCATION
Sedan, France
CATEGORY
Cultural Center
AREA
1350 m²
YEAR
2017
PHOTOGRAPHS
Sergio Grazia
CITY
Sedan
MANUFACTURERS
Bega, RMIG
TECHNICAL ENGINEER
TPF-i Reims
COUNTRY
France
Centrality and Visibility
« Le Lac » center offers a new centrality in the area. By its shape and materiality the building stands out from the surrounding buildings straight shapes, and it makes it an identifiable meeting place.
The site is changing, so we chose a sculptural building. The building envelope is made of perforated or solid clothing and this material is also on the roof, « the fifth façade ». Le Lac center regroups different poles, which can also work autonomously.
The hall is visible from the street and is a meeting and animation place, it's a fully clear area, open to the esplanade.
It's an attractive and user-friendly place with several activities (exhibition, information, cafeteria, choir, and cybercafé).
The center has become a central place for local residents, who meet up over a cup of coffee in the hall.
Children go there to play on the esplanade, to do some activities in the center or to share an afternoon snack, it's an intergenerational, cultural and educational place.





















