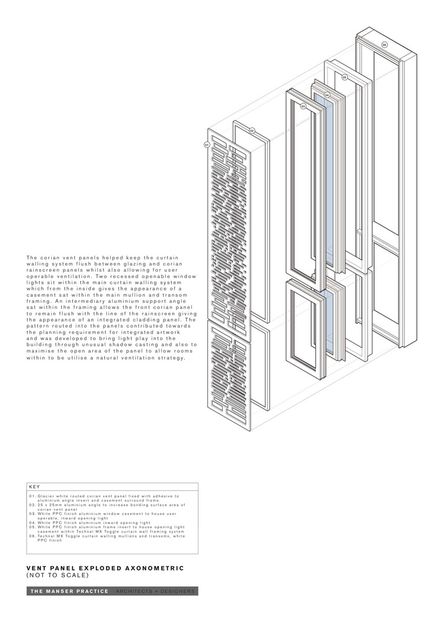ARCHITECTS
The Manser Practice
LOCATION
Chesterfield, United Kingdom
CATEGORY
Hospital, Extension
YEAR
2017
PHOTOGRAPHS
Hufton + Crow
MANUFACTURERS
Sika, Technal, dormakaba, Corian® Design, Metsec, Planet Partitioning, CDUK, Curtain Altro, Fermacell, Marlings, Planet 100DG, Polyflor
PRINCIPAL DESIGNER, STRUCTURAL, M&E, DRAIGNAGE, HIGHWAYS & BREAM
Mott Macdonald
CONTRACTOR
Vinci UK
QUANTITY SURVEYOR
Summers Inman
LANDSCAPE DESIGNERS
Smeeden Foreman
ART CONSULTANTS
Art in Site
CLIENT
Chesterfield Royal Hospital NHS Foundation Trust
CHARITABLE FUNDER
Macmillan Cancer Support
Text description provided by architect.
On behalf of Chesterfield Royal Hospital, Macmillan Cancer support and sponsor NGS (National Garden Scheme), The Manser Practice has completed a 2,140-sqm purpose-built cancer unit to the rear of the existing hospital campus. The new building is linked to the main hospital via a glazed bridge.
Arranged over two floors, the £10m unit combines under one roof the hospital’s various cancer facilities and integrates pastoral care through an onsite Macmillan Information and Support Centre. Outpatient and support services are located at ground level, while the staff facilities, a conference suite and the main treatment area – an open-plan ward with calming views over the Derbyshire countryside – occupy the first floor. The stand-alone building is clad in Corian.
The NGS Macmillan Unit is already improving the hospital’s usability for both patients and staff.By consulting throughout the design process with all the stakeholders, the architects have created a cancer center that delivers first-class clinical facilities; bright, comfortable patient focussed spaces; and a spacious efficient workplace for medical and administrative staff.
Guy Barlow, Director at The Manser Practice, says the building realizes the brief’s ambition for a space that is “uplifting and meets the complex care needs of cancer patients in the wider Chesterfield area”.




















