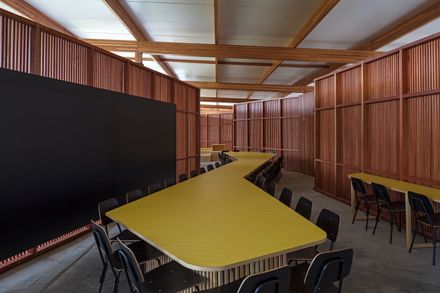Children Village
CATEGORY
Residential Architecture, Social Housing, Schools
LOCATION
Formoso Do Araguaia, Brazil
PHOTOGRAPHS
Leonardo Finotti
MANUFACTURERS
Esquadrias, Estrutura em MLC, Paisagismo /
WOOD STRUCTURE DESIGN, FABRICATION AND CONSTRUCTION
Ita Construtora
LANDSCAPE DESIGN
Raul Pereira Arquitetos Associados
LIGHTING DESIGN
Lux Projetos Luminotécnicos
STRUCTURAL FOUNDATION
Meirelles Carvalho
ACOUSTICS AND THERMAL INSULATION CONSULTING
Ambiental Consultoria
MECHANICAL AND ELECTRICAL ENGINEERING
Lutie
CONCRETE SLABS
Trima
CONSTRUCTION
Inova TS
CONSTRUCTION MANAGEMENT
Metroll
INTERIORS AND FURNITURE DESIGN
Rosenbaum E o Fetiche
RECORD AND COMMUNICATION MATERIAL
Fabiana Zanin
Text description provided by architect.
The immensity of the Brazilian tropical savanna, the infinity of the sky and the popular knowledge.
It is the continuum, the vast and a thin line imaginary in the background that welcome the journey and the knowledge of Brazilians living in the central region of the country.
It is the breadth that touches us, together with the beauty of the people who live there.
However, how would the architecture marked by memories, techniques, aesthetics and rhythms become relevant to this location? How to deal with this site in which the current culture is modernized and abstains from any memory for a reproduced dream? How to intervene in a place marked by the manual work of agriculture and indigenous nature?
With these inquiries the project moves towards transformation, cultural rescue, encouragement of local constructive techniques, indigenous beauty and its knowledges, together with the construction of the notion of belonging, necessary for the development of the children of the Canuanã school.
The new organization in villages is based, in the first instance, on the need to add values to the whole existing complex, as well as to potentialize the idea of belonging of the students to Canuanã.
Demystify the status of the school as the only learning space and transform it into a territory with a home value.
For this, the new residence is organized mainly in two villages, one for male students and one for female students.
In this new moment the houses will no longer be conformed by large dormitory spaces, but by 45 units of 6 students each. With this act of reducing the number of students per room, we aim to improve the quality of life for the children, their individuality and, consequently, their academic performance.
Adjacent to the dormitories are different interacting spaces such as TV room, reading space, balconies, patios, hammocks, among others. All these complementary programs were designed together with the students in order to improve the quality of life and refine the bond between students and the school.
In this way, in addition to housing a larger number of children, the new villages aim to increase children's self-esteem through the use of local techniques, creating a bridge between vernacular techniques and a new model of sustainable housing.
In this new moment the location of the dwellings no longer resides in the heart of the farm as it used to be, because it must be filled with programs directly related to the act of learning.
The new, larger and more airy dwellings are located at strategic points that guide the new growth of the farm, organizing the territory and enabling a better spatial and functional reading of the school.





























