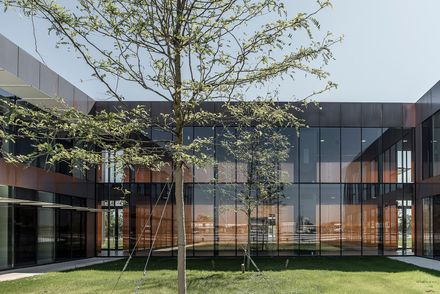
Public Middle School Of Labarthe-Sur-Lèze
ARCHITECTS
LCR Architectes
CLIENT
Conseil Général de Haute-Garonne / General Council of Haute-Garonne
COST
10 960 000 € / 8,709,375.45 GBP / 14,447,892.73 Usd
MANUFACTURERS
Alucoil
LOCATION
Labarthe-Sur-Lèze, France
CATEGORY
Elementary & Middle School
The aim was to create a school answering to the High Environmental Quality and educational standards.
We tried to imagining the scale of the future equipment and to position it as a public building within a problematic empty space.
The middle school arises from the convergence of two axes: The first one is the access from the traffic circle, the transverse axis which strongly directs all functional organization, due to its position and its connection to the site.
It determines the chronological implementation of each program components of the program and accepts the input sequence as seamless geometry.
It is the keystone which anchors the equipment in the site.The second, perpendicular to this road, organizes the life of the school.
This internal street, the real backbone of the project stretches on two levels and plays a role of separation while concurrently ensuring a connection.
Therefore, all the program entities come to settle comfortably in alternation on this axis, all naturally North-South oriented.
They give access to the various functions: logistics, catering, social life; general, specialized and artistic education.
Via this implementation, the entire school is fully integrated into this site to the point of recreating it.
On the civilian side the school plays the role of a public building, on the inside it expresses friendly identity.
For the facades, we selected coherent expressive materials.For communication and education, premium glass transcribes the educational of exchange and openness.
The volume created by glass and aluminium bars alongside copper siding seems to play a stretching game.
The inner orange copper hue of the common spaces contrasts with the outside brown tone to create a smooth transition with the land.
The copper, a material that is natural and alive, serves the intention of giving the building a skin which patina would smooth with the age while also reinforcing value of sustainability. This change of appearance will mark the passage of time in an area submitted to a rapid change.











































