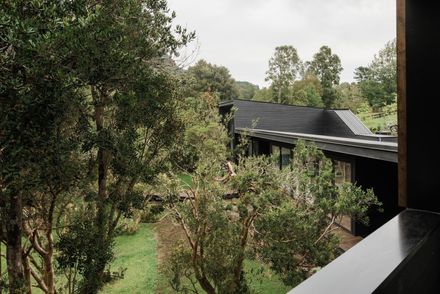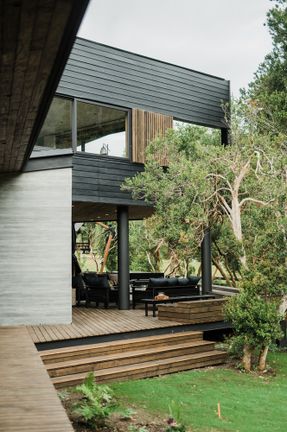CATEGORY
Houses, Houses Interiors
LOCATION
Chile
ARCHITECTS
O2 Arquitectos
MANUFACTURERS
AutoCAD, BYP, Cintac, Kitchen Center, MK, Topwood, Trimble Navigation
LEAD ARCHITECTS
Daniella Rufin, Gonzalo Calvo
INTERIOR DESIGN
Duch Decoraciones
BUILDER
Ingeniería y Construcción GVO
LANDSCAPE
Paula Tocornal, Francisca Yavar
Text description provided by architect.
The commission involved developing a second-home on Riñihue’s lake, near the San Pedro’s River debouch, the priority was to achieve a design as careful with the landscape and environment as possible, and taking advantage of the views.
A house where the big family could live with comfortable common spaces and private sectorized spaces, giving great importance to the master bedroom with its full independent character.
In this way, the project is located on the land intervening as little as possible the existing vegetation, creating a large first-floor volume along the entire "lake front" leaving absolutely all its spaces with a view (except for the bathrooms 1st floor and service).
Another requirement was the master bedroom, living room and home office program, that had to be completely separated from the children's and guest rooms, and this is how it appears as a volume that breaks the orthogonality of the project, breaking to generate the main access of the house, along with a double height and directing a view to the opening of the lake and the Choshuenco’s Volcano from the master bedroom.
The sectorization at the sleeping area of the house, women’s, men’s, and guest’s rooms, was resolved based on breaks configured by patios, which allow the long corridor to breathe, leaving the first floor as a living room, guests and women’s rooms, and on a second floor men's rooms.
While the living room, dinning room and kitchen are under the master’s bedroom volume, making it possible to open only one side of the house in case its owners goes alone, without guests.
An integrated barbecue was designed taking advantage of the connection with the kitchen and terrace dining room and a large wooden deck through which the entire length of the house has a deck corridor, connecting with the main terrace and with a path that ends in the hot tube.
In this way, the project is presented as a game between volumes, they are very well appreciated from the access, while from the lake it blends in with the environment through its shape and black color where it goes unnoticed.










































