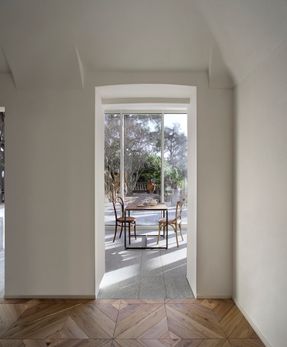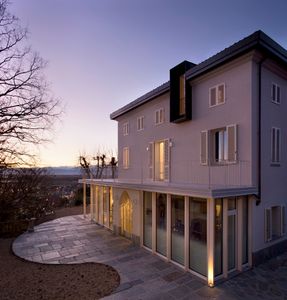ARCHITECTS
Bodá Architetti
LEAD ARCHITECTS
Federico Bertoli and Daniel Antoni
YEAR
2020
LOCATION
Bra, Italy
CATEGORY
Houses
Piedmont, Langhe, Roero. We're arrived in Bra. Villa Trisano is here, overlooking the landscape and Alps.
It's an upper-class country dwelling.It's on the hill, hidden by the trees.
In the same place where it existed the family's ancient dairy, from which it inherit the name.
Origins and landscape suggests to the owners the future of the building in hospitality business.
The project rethinks the relationship with the context.From hidden to open. The idea: to open Villa Trisano's eyes.
To make the building emerge from the trees. Simple windows are opening the view on the landscape.
The building is revitalized with minor interventions and a minimal approach.
The facades are cleaned up from additions and the porch is completed.
Here the request is binding: do not demolish it. The colonnade thus becomes an opportunity for new relations with the park. A "storytelling".
It begins with the invitation to the Villa, reached from the rear and it ends on the transparent spaces, an hinge between internal and external life in the garden.
The recovery is conducted on various fronts, enhancing each renewable component.
The structures are maintained thanks to strengthen interventions and the energy consumption is reduced by systematizing various efficiency and insulation measures.
The interior parquet it's realized by reusing the ancient roof's beams.
The historical doors are restored. On the one hand, the wish to read the historical volume. On the other, functionalist solutions.
Where necessity prevails, it cuts on past, relationships are opened, the facade layout breaks.
Balances and dissonances to offer a new, contemporary image, opposite to historical reconstruction.




































