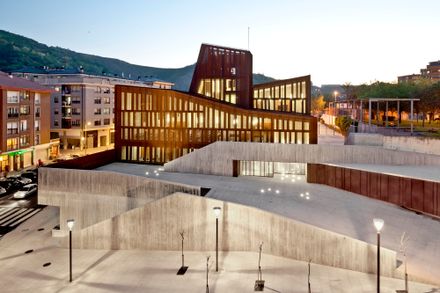ARCHITECTS
Aq4 Arquitectura
AREA
3472 m²
YEAR
2011
LOCATION
Ortuella, Spain
CATEGORY
Parking, Library
OKE is the new Ortuella House of Culture , in the old mining area of Vizcaya. There are no longer iron sulfate extractions.
The valleys that once received the rusty sand dunes contained between concrete structures now pile clumsy clusters of lacquered sheet metal ships in absurd polygons.
Everything has been erased, there are no more traces. We have been lucky to build there, where a main street and a square can be joined.
OKE looks side and side across a road, tangentially, as far as possible, to see and be seen from a distance in a precise approach maneuver.
It is a wall structure that alternates bays of three hundred eighty and seven hundred fifty centimeters to facilitate variable activities and storage.
Each bay defines its own section that responds to the near and the distant. From the topography of the valley the roofs are shown as one more facade and are resolved as such.
We knew the scale of the underground infrastructures, how they emerged, how everything was stained with a rusty patina.The material cannot be other than that of that memory. We wanted to build something that was there long before the absurd polygons.
INTENTIONS
Place a building perpendicular to the main road of Ortuella to look across the valley. A tangential look. See and be seen from a distance.
Connect Otxartaga Square, the most significant public space of the village with Catalina Gibaja Street. Use this opportunity to make the new house of culture "stretch" the plaza to the street and the street to the plaza.
Complete a new urban route where the existing outdoor spaces connect with the different levels of activity: promenade-library, promenade-plaza, plaza-multipurpose space, street-space exhibitions.
Work with the strong topography to define two different accesses responding to two uses defined by the program. Raising the entrance to the car park from the existing one in the square allows direct access at the foot of Catalina Gibaja street (height 0.00m) to activities related to the House of Culture: movement, circulation, events .
Level 6, 60m gives access to the Library: stay, silence, concentration ... Touring the building completes the reading of the two programs, while allowing them to function separately by organizing schedules or activities at different times or periods.
Allow the Multipurpose Room to function autonomously, providing an access threshold to the 3.35m elevation that, as part of the new plaza, serves as access and activities can be carried out even though the rest of the building is closed.
Define the empty space - space filled with the succession of bands of different widths where the program occupies a place.
Allow a flexible organization by equipping with server bands the spaces that serve the foreseeable and unpredictable uses of the cultural house.




























