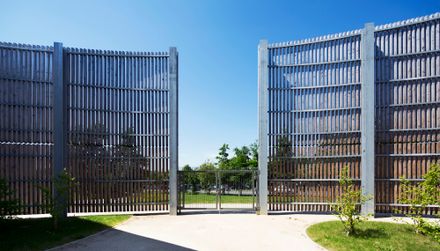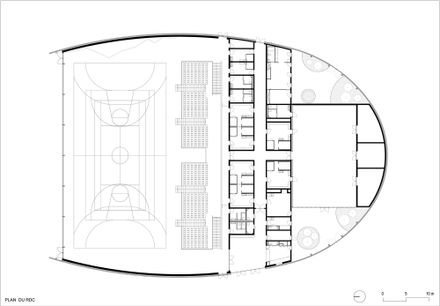
Lardy Sports Hall
AREA
3000 m²
YEAR
2012
PHOTOGRAPHS
Michel Denancé, Altélia
The building’s elliptical form is naturally inscribed within the existing curvilinear landscaping.
The park and sports hall interpenetrate in three important locations: twice in the South-facing patios and again in the “verdant theater” facing North.
Alternating between opaque, filigree, and open space, the screen becomes both a fenced enclosure and a refined brise-soleil.
The building plan is stratified in three principal bands: a multi-sport gymnasium and bleachers / support spaces / multipurpose room.
The multipurpose room is lit along its West and East facades which are protected by the brise-soleil of the patios.
A hot air and water pump serves as the principal heating system throughout the building and reduces demand on the gas heater.
















