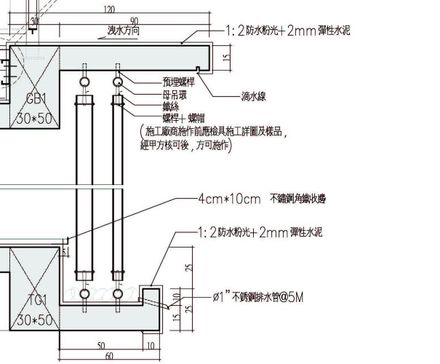Chayi Industrial Innovation Center
CATEGORY
Industrial Architecture
LOCATIOB
Chiayi City, Taiwan (Roc)
ARCHITECTS
Bio-Architecture Formosana
LANDSCAPE DESIGN
Songlin Landscape Engineering Ltd.
AREA
17200 m²
YEAR
2011
ARCHITECT IN CHARGE
Ying-Chao Kuo, Ching-Hwa Chang
PARTICIPANTS
Chang-Lien Lin, Jia-Liang Hong, Hui-Ching Hwang, Hsiao-Hsian Wang
The site is located in sub-tropical climate zone characterized by its hot and humid weather.
According to this, the strategy of this project emphasizes the utilization of the natural resources in this climate condition.
The adopted methods include solar energy, rainwater reuse, and an outdoor temperature cooling mechanism via the setting of the micro-climate.
The open space system functions coherently to the building cluster. The system includes the rounded green belt for the outer ring of the site, entrance plaza, parking area, courtyard, and a waterway which links three of them.
Further, a semi-outdoor network of walking path is set to connect the public area inside the buildings and the open space.
The courtyard is well tuned to be a comfortable space because the chilling wind in winter is blocked by the building mass to the northeast, and because the breeze in summer is let in from the southwest.
The water channel is layout not only as a landscape element but the boundary between the first phase construction and the second one.
While the seasonal wind comes from the southwest in summer, the water evaporation will cool down the temperature of the prevailing wind blowing into the courtyard.
To the west of the blue belt is the building volume in the first phase programmed to include conference center, a library, and most importantly, the multi-functional common lobby on the ground floor.
All the other buildings in the second phase will be accessed through that main lobby; therefore, the courtyard to the east of the blue belt is cut through by some paths connecting all these buildings.
These paths covered with green roof have the courtyard partitioned into three front yards for the public areas of the three building on the ground floor; nevertheless, the courtyard is still perceived as an integral and multi-layered one while stroll around the path.
The green roof networks with the green wall of the south wing building façade.























