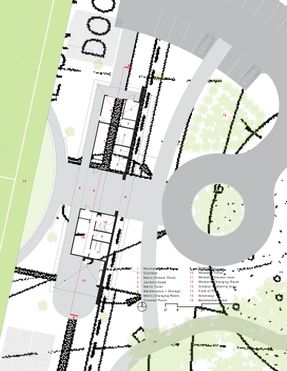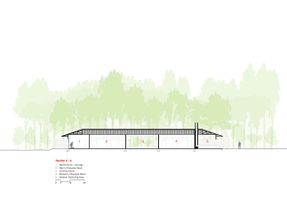United Therapeutics Field House
MANUFACTURERS
American Specialties, CornellCookson, Dyson, LCN, Mohawk Flooring, National Guard Products, Pella EFCO, Schlage, Sherwin-Williams, Trane, American Olean, General Partitions, Halo, Hanwha L&C, Infratech, Ives, JL Industries, Reliable Products, Sentrigard
United Therapeutics, a pharmaceutical company in North Carolina’s Research Triangle Park, needed a 5136-square-foot field house for an Olympic-sized soccer field built for employees and their families.
The structure needed to provide changing areas, showers, and restrooms for two teams of 10 to 12 people, as well as a gathering area with a fireplace.
The structure also had to accommodate necessary support spaces—maintenance/storage room, mechanical/electrical rooms—and each changing room needed a janitor’s closet.
The field house creates a dramatic gateway to the soccer field. The teams pass through a stone “wall” via a central breezeway with changing areas on either side of the breezeway.
Six-foot-deep roof overhangs provide “porches” on the entry (east) and field (west) sides of the building. The outdoor Gathering Area is located at the southern end of the building.
Regionally appropriate construction materials include native building stone, cypress siding, cypress tongue-in-groove ceilings and soffits, and ground-concrete-and-bluestone floors.
A standing-seam metal roof reflects heat away from the interior in the summer.









