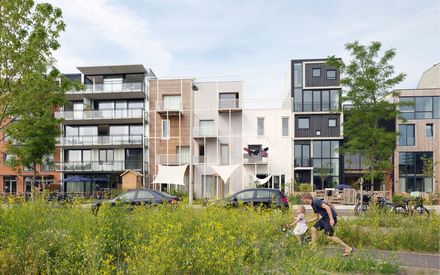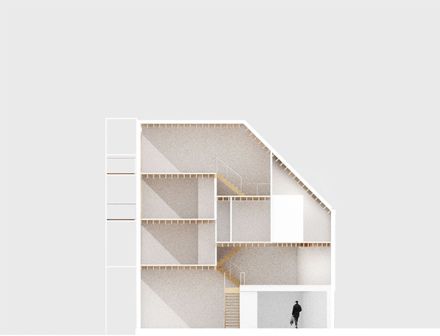Scarwafa Co-Housing
ARCHITECTS
Krft
LOCATION
Ámsterdam, The Netherlands
CATEGORY
House Interiors, Residential, Coliving
AREA
647 m²
YEAR
2016
CONTRACTOR
Bouwbedrijf Van Schaik
PHOTOGRAPHS
Christian van der Kooy
LEAD ARCHITECT
Thomas Dieben, Oscar Vos
CLIENT
Anna & Rens, Anna & Casper, Arne & Sandrijn
COLLABORATORS
Oscar de Blanken, Nick Krouwel, Anna Noyons
STRUCTURAL ENGINEER
Arup Amsterdam, Landman Bouwconstructie
Scarwafa (an acronym for the 6 owners) is a small-scale cohousing project of 3 befriended young families, who acquired three neighboring plots in the Buiksloterham area in Amsterdam, at the height of the last financial crisis.
From the start, collectivity and simplicity were the guiding motives.The thin budgets demanded conservativeness in form and materialization.
By developing a coherent, collective architectural language, there was an effectiveness in basic detailing and cost savings in implementation.
With these basic details in hand, 3 individualized homes with different spatiality have been designed to fit the individual needs.
In the construction method, the choice was made to undress traditional building and to omit the usual added layers to the "bare necessities": construction turned into aesthetics. Floors are unfinished on both top and bottom.
For this purpose, a combined wood-concrete floor was designed together with constructor Arup Amsterdam, in which a traditional wooden beam layer acted as a lost formwork for a concrete floor poured into the work, structurally coupled with diagonal nails. This was made by carpenters themselves, without subcontractors.
The collectivity was not only found in a common building system, but also in the facade. The houses have the same facade details, but an individual materialization. The three facades are connected again by the "super veranda".
A steel frame – an abstraction of a traditional canal house façade - serves as a rack for individual interpretation: balconies, sun blinds, façade greenery, pv cells, laundry. With this element, a coherent project is set up, with 3 unique houses within.






















