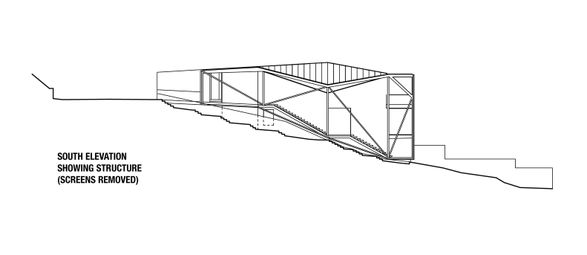ARCHITECTS
Chenchow Little
STRUCTURAL ENGINEER
Ruggero Benvenuti
BUILDER
Pacific Plus Constructions
JIONER
North Shore Custom Cabinetmaking
HYDRAULIC ENGINEER
Taylor Consulting
DESIGN TEAM
Tony Chenchow, Stephanie Little, Laura Meyer
PHOTOGRAPHS
John Gollings, Peter Bennetts
AREA
332 m²
YEAR
2016
LOCATION
Sydney, Australia
CATEGORY
Residential
Text description provided by architect.
The Coogee House is located on a steeply sloping corner block with panoramic views to the Pacific Ocean in Sydney, Australia. The site is exposed to strong ocean winds, salt spray and harsh sunlight.
Vegetation in the area is stunted in response to the harsh environmental conditions and provides little shade. Neighbouring properties are elevated well above the site and overlook the dwelling towards the view.
The clients have lived on the site for many years and required a new dwelling for their three children and extended family.
The dwelling was required to maximise views from the site whilst providing privacy from the street and shaded internal and external living areas.
The dwelling was conceived as a simple solid masonry shell sheathed in a lightweight protective skin, comprising a tent-like roof structure and operable battened screen walls.
The screening provides privacy to the internal and external living spaces from the street frontages and also provides solar shading.
External living rooms, decks, verandas and stairways occupy the space between the internal masonry structure and the lightweight skin.
The form of the building has been carefully modulated to respond to the sites topography and maintain the views from neighbouring properties.
The building follows the slope of the site and is elevated slightly above it, appearing to fold down the site towards the water.
An external stairway along the southern boundary provides a separate access from the main street frontage to the rear garden.
The underside of this stair defines the bottom edge of the folded building form. The roof has been cut and walls splayed to maximise the views to the ocean from neighbouring properties.
Entry to the house is over an elevated timber bridge adjacent to the garage. The garage is on the uppermost level and is separated from the main house by a protected north-facing landscaped courtyard.
The upper level also contains the living room, dining room and kitchen where access to sunlight, views and cooling summer breezes is maximised.
The lower ground level contains the bedrooms and bathrooms; and the basement level contains a guest bedroom and a family room opening to the rear garden.





























