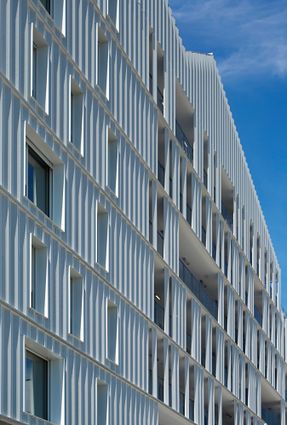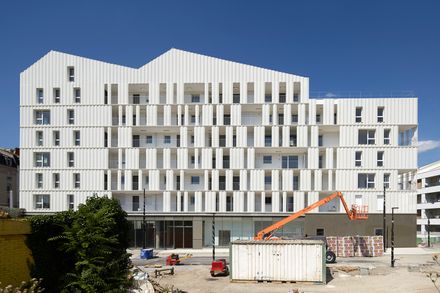
Néaucité Housing
ARCHITECTS
Atelier Krauss Architecture
CLIENTS
Groupe Quartus / Vefa or I3F
MANUFACTURERS
Vmzinc, Minco, Tole Artois
GENERAL ENGINEERING
Facea
PHOTOGRAPHS
Frédéric Delangle
SUSTAINABILITY ENGINEERING
Transfaire
AREA
2930 m²
YEAR
2017
LOCATION
Saint-denis, France
CATEGORY
Apartments, Social Housing, Residential
LOCATION AND PROGRAM
The project is located at the entrance of the Zac Alstom Confluence in Saint-Denis city.
It is a triangular plot bordered by 3 streets and a public garden. The site benefits from a unique corner situation which marks the entrance of the new district and participates in the definition of the "Skyline" on the main street.
The program offers 44 units of social housing. These functional and luminous apartments are distributed by two distinct stair-cases and have different typologies and surfaces.
THE URBAN FAULT
From the atypical geometry of the site flows an L-shaped volume, inevitably inducing a zone of inoperative shadow in the North.
We react to this constraint by creating a North-South fault. This gesture has several advantages for us:
- Allows the light of the South to the heart of the plot.
-Open views of the garden of the Avant-Scène and the terrace planted in R + 1. -Detach a built-up volume garden side of a more domestic scale, which is more like a pavilion.
INHABITED ROOF GARDEN
The project participates in the design of the new landscape under construction and develops an architecture of roofs.
The slopes have been carefully designed to offer a pleasant and aesthetic silhouette. At the heart of this large roof, we offer a common terrace on the top floor with panoramic views of the distant landscape.
THE SET OF FACADES
The project offers two expressions of different facades reacting to their immediate urban context:
-An «urban» facade that follows the boundaries the three main streets. -A façade of «hanging gardens» in the heart of the plot dialogue with the Avant-Scène garden.
The «urban» facade holds the building on three angles. It develops a remarkable metallic drape, alternating full and empty spaces, transparency and opacity.
Its dynamic rhythm participates in the perpetual movement of the city, playing on a vocabulary of loggias and big scale perforations. In addition, we choose to treat a façade of «hanging gardens» in the heart of the plot, creating surprise and astonishment for the pedestrian.
Totally oriented towards the garden, it proposes a calm and timeless writing. The prow, a remarkable element in the landscape.
We intend to highlight the prow of the building by making it visible and identifiable from the parvis of the train station. The movement of slender roofs as well as the large loggias of the South facade give a strong signal.
HOUSING UNITS
The project presents a compact and rational organization of housing units, led by a reflection on the themes of privet live, sharing, and flexibility. It aimes a space appropriation by the inhabitants.
The private outdoor spaces of each dwelling are developed towards the west, and benefit from an optimal orientation of sunshine and a clear view of the garden.
A regular grid allows the planning of duel aspect apartments of type T2 and T3 in the center of the building, as the edges are occupied by large apartments of type T4 and T5. This allows those units to benefit from a triple orientation and an angle loggias offering clear views.





























