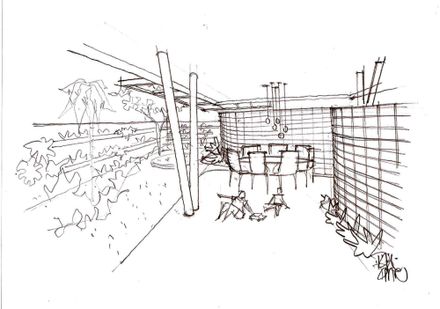Architect’s House
ARCHITECTS
jirau arquitetura
YEAR
2011
SITE AREA
375 m²
COLLABORATION
Reginaldo Luiz e Silvia Pessôa
LOCATION
Caruaru, Brazil
LIGHTING
jirau arquitetura
CATEGORY
Houses
Foundations
Frederico Barbosa
ELECTRICAL
André Castanha
CONSTRCUTION
Pablo Patriota
INTERN
Marcela Vasconcelos, Bruna Matos, Felipe Castanha
STRUCTURE
Frederico Barbosa e Sebastião Neto
SUPPLIER
Brises e esquadrias de madeira - Marcenaria Dois Irmãos / Marcenaria Santa Luzia; Marcenaria: Seu João Marceneiro; Serralharia: Serralharia Tudo é do pai; Cozinha – Dellano; Luminárias e Lâmpadas - Lumens; Pedras – Pirâmide Pedras; Mármores e granitos - Marmobox; Revestimentos – Cazanova Construções; Tintas – Dragão das Tintas; Vidros – Vidraçaria São Roque.
The moment of designing your own home is always a moment of many questions. A situation where many conditions are at stake.
One can design without the presence or interference of the client. There is the opportunity to make what is believed, to materialize discourse and even, to be the guinea pig of one's own ideas.
In the design of this house, I chose to design spaces between the forms that would be organically balanced with the process. The initial form came from four hands, unpretentiously drawing a sketch, along with my wife.
As was desired by our lifestyle, more reserved, we would like to have a home where the rooms would turn not to the outside, but to an internal courtyard, where we would have the privacy and intimacy we wanted.
Thus, a corner lot with west and north facades was chosen, thus leaving the east and south faces, with better ventilation, inside the lot, where they would be facing all rooms of the house. Thus the facades facing the street are more opaque, the opposite of open and transparent surfaces that are facing the inner courtyard.
This courtyard is the protagonist of the project. Even before the construction, in order of importance, the spaces that are not built are the main element for the structuring of environments. The idea is to occupy the smallest possible area of land with the ground level.
Thus on the 375 m² the lot, only 75 m² were used for the layout of the living room, kitchen, toilet and laundry area. The remaining area, is entirely open and distributed among indoor gardens and terraces.
A winding wall, built in brick, was set as a kind of Cobogó, as a divider between the public and private areas.
It allows at the same time the flow of ventilation, and also protects the privacy of the open recreational area for the inner courtyard, affectionately called "bebódromo" an inherited nomenclature from the Wandenkolk office times. In addition, it is what marks and leads the visitor to the social access.
In the courtyard, the gardens are set in the most spontaneous and organic way imaginable. There is no architectural design definition, but rather a collection of plants that complement each other.
I am the gardener, and the garden is my main activity of relaxation. There is no upstairs level, on the kitchen slab was implanted a vegetable garden where vegetables and some medicinal herbs are grown.
Thermal comfort was another point of great attention in the project. In the case of a building in the tropics, the good old modern architecture of Pernambuco School, and the texts of the "Roadmap for Building in the Northeast" of Armando de Holanda, served as a ground for structuring various solutions.
The house has rooms with ample natural lighting, cross-circulation of air, covered with eaves to protect from direct sun and good spaces for terraces, where the shadow, welcome and protective, creates a transition between the outside environment and the interior.
In the social area, a double ventilated wall protects the room, which has double height, providing the necessary thermal comfort. However, this space to the north has a wooden lattice that prevents the excessive intake of sunlight, especially in the summer months when the sun leans in that direction.
These louvers allow the room to open to views, or controls the entry of light when it is convenient. Upstairs, the circulation and bathrooms fulfill the function of protecting the rooms from the heat.
Thus, adding the thermal insulation, the house is always fresh and airy. We do not feel today the need to install air conditioners.
The upper reservoir and area for split condensers are housed inside the yellow volume that appears at the top of the west facade. This house has a design devoid of variety, where the only intention is to create spaces for coexistence, to receive friends and music, always present at these meetings. Spaces where children can spread their toys and spend the necessary leisure hours. Spaces for play and hose baths on sunny days.
Corners to read a good book, or just to stop and admire the gardens. The house is foreign to what is in the unconscious of people when they think of the stereotype of a residence. This house is like a tailored suit, which is only for whom it was designed.






























