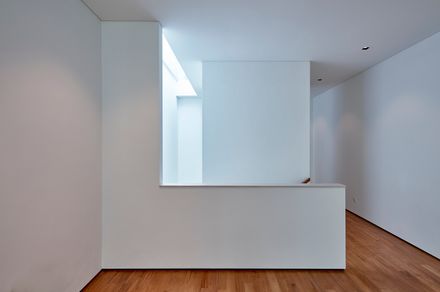House at Namly Place
PHOTOGRAPHS
Aaron Pocock, Frame
MANUFACTURER
Lutron, Miton Cucine, SONOS, Fatt Chan
YEAR
2017
CONTRACTOR
Hock Ming Construction Pte Ltd
AREA
565 m²
C&S CONSULTANT
WRX Engineers Pte Ltd
LANDSCAPE
Nyee Phoe Flower Garden Pte Ltd
EXTERIOR FINISHING
Cherry Stone Pte Ltd & SECHS Engineering Pte Ltd
INTERIOR FINISHING
Cherry Stone Pte Ltd & Rice Fields Pte Ltd
The brief for this long and narrow site was to design a semi-detached house for a multi-generational family.
The key challenge was that within the site boundary, a 5m-tall retaining wall juts into the length of the site by a third, drastically limiting the buildable area.
Furthermore, the needs of the big family – a couple, their 4 children and 1 grandmother demanded that living spaces be maximised.
Architecturally, we sought to address the Client’s needs for a big house by embedding the building into the site – to build over the existing retaining wall with minimal impact to its structural integrity.
This had to be done sensitively as the retaining wall supports a slope abutting a neighboring house perched 20m-tall over the back of the site.
Through a combined effort of architectural strategy and engineering innovation, there were opportunities for introducing meaningful garden spaces at every level.
These garden spaces are especially private as they enjoy the cross breeze through the vista across the backyards of the row of neighboring houses which were all built away from the original retaining walls.
Due to the close proximity to the neighboring plots, a balance between privacy and openness had to be achieved.
This weighed into our consideration, and screens were introduced to wrap around the private areas at the second story.
Externally, rustic yellow granite was paired with the thick EIFS screens to convey the aesthetic of gravitas and create a sense of privacy.
Though functional, these screens are decidedly ornamental, setting the Namly house apart from its neighbors.
























