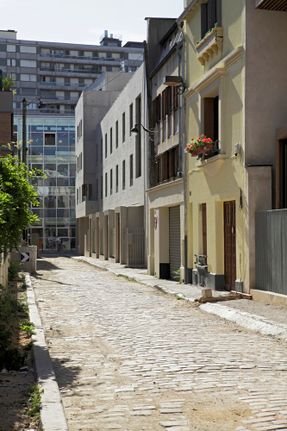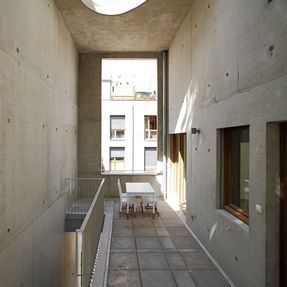ARCHITECTS
Charles-Henri Tachon
CATEGORY
Housing
LOCATION
Paris, France
AREA
997 m²
PHOTOGRAPHS
Kristen Pelou
YEAR
2010
Text description provided by architect.
This building constructed entirely in concrete, is based on three fundamental objectives. Constructed entirely in concrete, this building lies on reinforced foundations and is grounded on three fundamental objectives.
The first objective relates to the designation of Social housing. The word « social » is essential as it indicates the ability of a residential building to create social cohesion and exchange between its residents.
Sociability relies on the idea of recognition. At one hand recognition is, in a topographical point of view, a matter of discovering ones surroundings, including the perception of the surroundings from ones own apartment.
In this building even the smallest apartments have a variety of views to the outside.
The diversity of the views provides a better understanding of the surrounding environment.
At the other hand, recognition does also include the recognition of others, to be a part of the city and to interact with the city.
Every housing unit expresses itself in the façade and is quickly recognized in the neighborhood as “the one with the large window”, “the one with the terrace” or “the one on the roof”.
Each resident becomes hereby an essentiel part of the building itself through his housing unit, and by this also a part of the neighborhood and the city. This is already a form of social recognition.
The second objective is the uncompromising work with the plans of the housing units, which were the first priority during the entire work.There can not be any compromises.
A pleasant house is not only a spacious house, it’s a house that offers more.More space than it has surfaces, more functions and habitability.
More space than it has surfaces, more functions and habitability.In order to achieve spatial expansion and variety, diagonal views were created to provide transparency and complexity, sequences of continuously spaces, and a wide range of different interiors.
Balconies and terraces were designed as directly extensions of the indoor living rooms, and to be spacious enough to become comfortable and useable outdoor living rooms. A pleasant house is also, simply a house with natural light in every room, including kitchens and bathrooms.
As we found it improper to place the bathrooms on the facade side of the housing units, glass fanlights were used in order to provide indirect natural lighting.
Finally, a pleasant house, is a house that shows that the architect has been concerned about the details : the tiles for the bathrooms, the form of the sinks and to choose just the right faucets - and yet always with an awareness of the context and the financial latitude.
The shared spaces are spaces shared between neighbors who provide a common identity. The shared spaces where payed much attention, in the same way as each housing unit.
A variety of ways to realize the different details and solutions where used, to show that even with a small budget, it is possible to pay attention to, choose and design each element.
In other words, a great attention was payed in all scales of the project. Moreover classical details has been reinterpreted as a part of the project.
For example, the traditional Haussmanian staircase carpet has been here turned into a black painted lining on the raw concrete stairs and its white negative lines the underside of the flight of the stairs.
This brings us to the last but not least important objective: the act of architecture is a plastic act.
Our work is focused on the relationship between a space and the construction of this space.
The methods of construction, the materials, the forces, all these take part of the act of architecture.This is why concrete was chosen, as it works in tension and compression at the same time.
Its implementation without visible joints gives the impression of a monolithic mass, and turns the building into a unit from which nothing can be extruded. The building is all about structure.
Its design reacts to the context of the street. Set backs of certain parts at the corner of the façade, contribute to make the building rise and appear more delicate, and it reminds us at the same time of the particular urban situation.




































