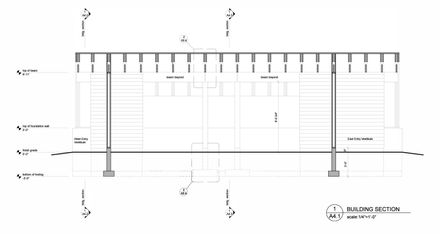Moose Creek Warming Hut
ARCHITECTS
University of Idaho Design-Build Program
LOCATION
Sandpoint, United States
MANUFACTURERS
Portland Bolt and Manufacturing, Simpson Strong Tie, Idaho Forest Group, Miramac Metals, Redwood Plastics
CONSULTING ARCHITECT
Elizabeth Cooper
DESIGN/BUILD CONSULTANT
Diane Armpriest, Professor Emeritus, University of Idaho
STRUCTURAL ENGINEER
Eric Eldenberg, J.A. Sewell & Associates
DESIGN/BUILD CONSULTANT, CONSTRUCTION SUPERINTENDENT
Eric Wandmacher, Iconics Design, LLC.
YEAR
2016
STUDENT DESIGN/BUILD TEAM
Joey Bisset, Parker Bryan, Austin Day, Byron Greene, Ken Hamley, Cole Sampson, Amaya Amigo, Jorge Basulto, Joseph Bisset, Alexander Bow, Macy Brannan, Jordan Campbell, Austin Day, Kiana Fannin, Byron Greene, Dawn Jordan, William Lundgren, Benjamin Millick, Chase Muchow
CLIENT
Idaho Panhandle National Forest, Sandpoint Ranger District Idaho Forest Group, National Forest Foundation
Designed and built by the University of Idaho’s Design-Build Program, this warming hut outside Sandpoint, Idaho offers snowmobilers, snowshoers and others who enjoy playing in the woods a new place to get out of the elements.
“The warming hut is a testament to what can be achieved through partnerships,” said Karen DiBari, the director of the National Forest Foundation, which helped catalyze the collaboration between the university, forest service, and other regional partners. “It is exciting that so many people and organizations contributed to making it a reality. The hut will be a resource to families recreating on their backyard national forest lands for years to come.”
Over the course of a year, about two dozen U of I architecture students, along with their collaborators, designed and constructed the hut in the Moose Creek area north of Sandpoint. The hut provides a safe haven for the public during snowstorms, a gathering place for friends and a base camp for search and rescue parties.
It includes an area for parking snowmobiles, as well as an indoor gathering space with a wood stove.
The structure was built with Idaho wood products, most of which were donated, and is a product of the National Forest Foundation’s Treasured Landscapes, Unforgettable Experiences partnership with the Idaho Panhandle National Forests. Support was also given by the Weyerhaeuser Family Foundation and the Idaho Panhandle Resource Advisory Committee.
U of I’s Design-Build program is part of the architecture program’s “Idaho Architecture Collaborative” (IAC).
The IAC’s aim is to work with communities and partners to incubate projects that would not otherwise happen.
Some projects just need a vision to prime them for development through an architectural office; others, like the warming hut, are the right scope and budget to benefit from a comprehensive design-build approach.
“As an entity for the public and environmental good, the forest service was an ideal client for the warming hut project.” said Randall Teal, head of U of I’s architecture program,“ further, as a governmental agency they were able to secure government grants, which meant there was proper financial support to execute what now stands as a great example of our program’s ability to deliver quality design to the citizens of Idaho and engage the unique s




























