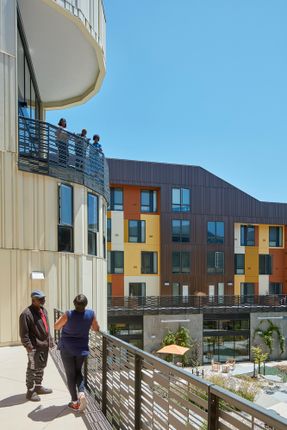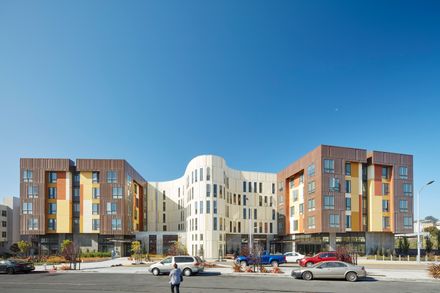Dr. George W. Davis Senior Residence And Senior Center
DR. GEORGE W. DAVIS SENIOR RESIDENCE AND SENIOR CENTER
David Baker Architects
ARCHITECTS
David Baker Architects
ASSOCIATE ARCHITECT (SENIOR CENTER)
MWA Architects
LANDSCAPE ARCHITECT
Miller Company Landscape Architects
DEVELOPER
McCormack Baron Salazar, Bayview Senior Services
MANUFACTURERS
Armstrong Ceilings, CertainTeed, James Hardie, Milgard, NanaWall
CIVIL ENGINEER
Sandis
INTERIOR ARCHITECTURE
Gelfand Partners Architects
CONTRACTOR
Nibbi Brothers General Contractors
PHOTOGRAPHS
Bruce Damonte
YEAR
2016
LOCATION
San Francisco, United States
CATEGORY
Residential
This dynamic new senior community center and on-site supportive senior homes are the realization of a long-time dream of activists and advocates working to create a gracious space for local elders to age in place in health, dignity, and company.
The center is the heart of a developing Aging Campus in the Bayview neighborhood and the point of entry for a wide range of targeted senior services.
This vibrant building is the realization of a multi-decade dream pursued by the late Dr. George W. Davis—a community activist and head of Bayview Senior Services—to build housing and a community hub that would support seniors to age in place in an underserved neighborhood.
Dedicated posthumously to Dr. Davis, the supportive, permanently affordable homes and community center round out a quartet of new buildings activating a disused site and establishing a diverse neighborhood along the rapidly developing Third Street Corridor.
The building received more than 4,000 applications for the 120 new homes, highlighting the critical need for affordable senior housing in the area.
Twenty-three of the homes are reserved for formerly chronically homeless seniors, and two units offer supportive transitional housing for seniors leaving incarceration.
The ground floor of the east wing is devoted to residential service and shared spaces. Residents enjoy a private common room with a fireplace and an event kitchen, fitness center, and upcoming beauty salon.
A dedicated staff provides a wide range of on-site social services and case management. Each residential floor features informal lounges and a laundry room, and shared decks at the second and fourth levels overlook the sunny courtyard.
The 14,000-sf neighborhood-serving Senior Center is the go-to place for seniors in the Bayview Hunters Point community to connect with each other and to access critical services ranging from translation to money management to medical advice.
Occupying the ground floor of the west wing of the building, the bustling new Center serves as a social hub and meeting place—a true community center where seniors can relax, catch up with friends and neighbors, play pool and dominoes, and drink coffee.
The commercial kitchen serves more than 500 lunches daily. Classrooms are programmed with cooking demonstrations, exercise and wellness classes, arts and crafts, and other invigorating activities.
Game nights, pool tournaments, monthly birthday celebrations, and a popular evening jazz series keep the energy up throughout the week.
Based on the desires and sense of identity of the local community, the building incorporates a wide range of African-inspired design elements.
The curved natural organic form of the central tower, as well as the earth-tone palette and textured façades, draw inspiration from traditional village structures.
African textiles informed the bright accent colors and patterns as well as the color blocking on the elevations. The landscape paving and plantings reflect African fractal patterns, and the interiors feature a donated African sculpture collection.
Designed with principles of social resilience and environmental stewardship, the project employed a wide range of complementary strategies to achieve LEED for Homes Platinum certification.



























