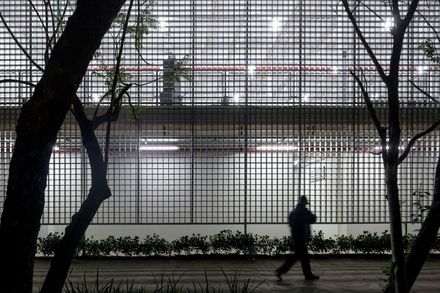Anhembi Space
ARCHITECTS
Terra e Tuma Arquitetos Associados
LOCATON
São Paulo, Brazil
CATEGORY
Public Space, Dance Hall
CONSTRUCTION
JZ Engenharia
ENGINEERING COMPANY
Minuano Engenharia, Jasel Neme, Cibele Báez Neme, Roberto Abou Assali
STRUCTURE
Jasel Neme
Text description provided by the architects.
This building is part of the Sambódromo, designed by Oscar Niemeyer in 1993, in the city of São Paulo.
It’s a new pavilion designed to receive the events of the city and located in the Parque Anhembi.
The building is able to accept up to 3200 people.
There area has two main towers that provide the support and create a central void, providing flexibility and diversity in the usage of the space.
The building is built in 3 levels: ground floor, stage and upper floor. The main entrance is made by the Olavo Fontoura Ave.
The vertical circulations are located in the towers. The technical and service accesses are independent.

































