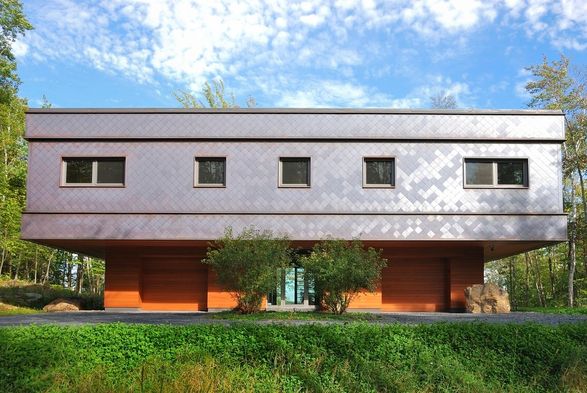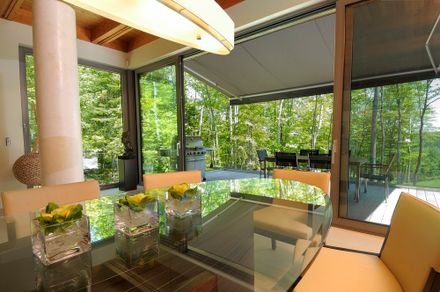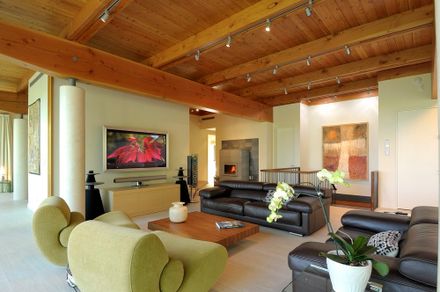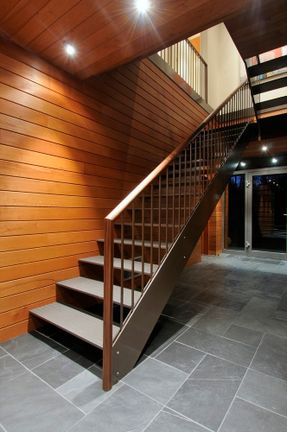Sanctuaire Mont Cathedrale
ARCHITECTS
Pierre Cabana ; Designers: Pauline Tremblay & Pierre Léveillé
PHOTOGRAPHS
Pierre Léveillé, Richard Poissant
YEAR
2010
LOCATION
Canada
CATEGORY
Worship
Situated on a large property of more than two hectares on the shores of Grand Lac Brompton, the Tree House uses art as much as architecture to blend into its surroundings.
Inspired by a tree, the house’s first floor is covered in wood to represent a tree trunk.
The much larger second floor is covered in copper tiles (leaves), which will, in time, develop a green patina, helping the house harmonize with the surrounding vegetation.
An immense glass wall faces southeast on the front of the house and opens onto a 760 ft2 (70 sqm) terrace looking out onto a panoramic view of the lake and neighboring mountains.
The terrace is 180 ft (54 m) above lake level, creating a sense of weightlessness and direct contact with the natural elements.
Inside, the house is friendly and warm thanks to the judicious use of natural and manufactured materials. The marriage of wood, marble, quartz, steel, glass, and porcelain creates a harmonious connection with the natural environment.
This is especially noticeable in the spectacular, exposed beams of Western Fir, made to be like the branches of the tree guiding the eye towards the lake and the surrounding forest.
Insulated with great care, the house has excellent energy efficiency. The heating system uses a combination of geothermal energy (heated floors), a Finish masonry heater made of soapstone, and a bi-energy (propane-electric) system.
In winter, sunlight comes in and reduces heating costs; in summer, electric, automatic awnings keep the interior cool.
The Mont Cathédrale property covers a total of 16 hectares (40 acres) and will house 10 to 15 residences.
Each residence will be built on 2 to 4 acres (8,000 to 16,000 sqm of land or more. Waterfront lands are still available.
Mountain residences will have 20 ft (6 m) of waterfront access where a private pier can be installed.
To increase privacy, the Sanctuaire is separated from the property’s main gate by a large wooded area, which will stay uninhabited.































