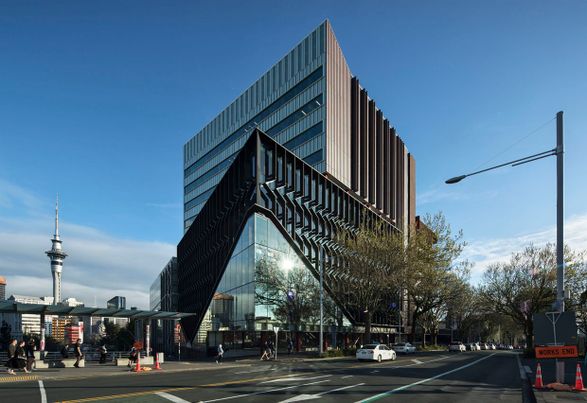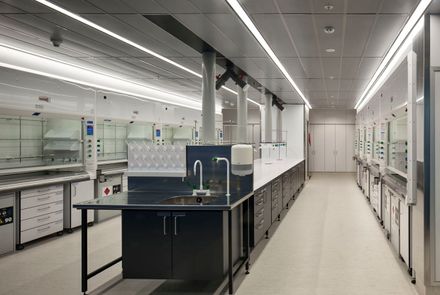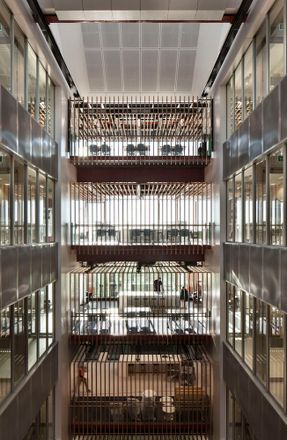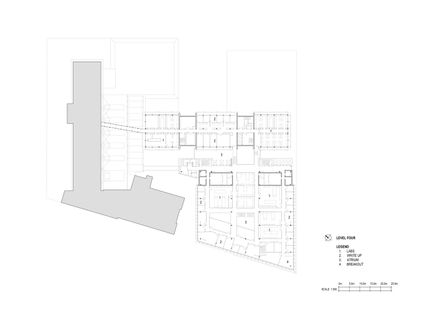
University Of Auckland Science Centre
ARCHITECTS
Architectus
STRUCTURAL, CIVIL AND BUILDING SERVICES ENGINEERS
Beca
PRODECT USESD IN PROJECT
Heavy Duty Panel Fastener - Standard Range
LABORATORY CONSULTANT
LabWorks
COST ESTIMATING
Rider Levett Bucknall
PLANNES
Barker & Associates
MAIN CONTRACTOR
Fletcher Construction Company
FIRE ENGINEER
Cross Fire
ACOUSTICS
Marshall Day Acoustics
PROEJCT MANAGER
RCP
YEAR
2016
LOCATION
Auckland, New Zealand
CATEGORY
University
Located at the corner of Wellesley and Symonds Streets Building 302 is the anchor project of the University’s Science Precinct.
In response to a brief that sought to increase the University’s presence the new building marks this key gateway to the City Campus offering a “window into the life of the University” for passers-by.
Building occupants, including the Schools of Psychology, Chemistry and Environment, are organised across 22,000m2 of new floor area spread over 11 storeys.
The building idea, developed during the competition stage, proposes an organisational strategy that promotes the social aspects of the project brief.
Similar to previous Architectus projects, such as the Erskine Building at the University of Canterbury, the arrangement of the spaces in a section is key.
At Building 302 activities are organised around a series of staggered internal atria or “rooms” creating a flexible environment for research, learning and interdisciplinary communication.
These rooms arranged one above the other in section, commence at the ground plane where the planning allows for an open and transparent student environment with connectivity to the adjoining streetscape and Campus public spaces.
Above this, an intermediate room connects staff and undergraduates whilst the uppermost room brings together the more intensive and specialised postgraduate research spaces.
The Science Centre is located adjacent to Building 303 - an existing building which was refurbished by Architectus and now forms an integrated part of the Sciences Precinct.































