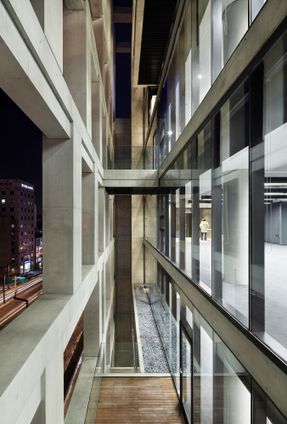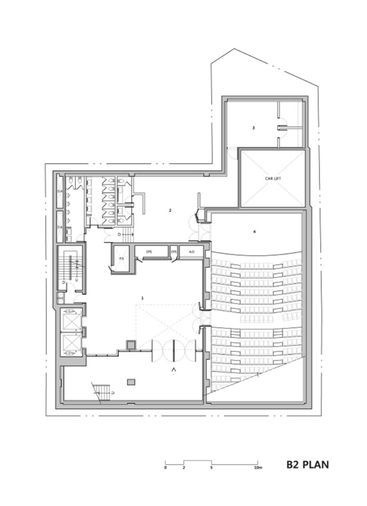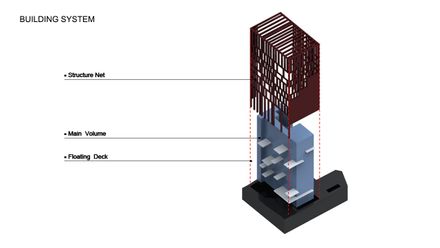KHVatec Headquarter
CATEGORY
Theater, institutional buildings, cultural center
CONSTRUCTION
KCC Engineering & Construction Co., Ltd
STRUCTURAL ENGINEERING
TheKujo
INTERIOR
Kumkang enterprises
CLIENT
KHVatec Co., Ltd
MECHANICAL ELECTRICAL ENGINEERING
Hana CE
ENGINEERING DESIGN
Seojun Engineering
In 2010, when the architects were invited to the concept design phase, it was widespread that the area including the site would transform into a commercial zone (change in Floor-Area Ratio to occur: 250% - 400%) within next 10 years.
The client required three important factors into the design. First, the design should not stand out alone from the neighboring buildings, but still acquire the company¡¯s brand image.
Second, to consider that it is IT related company therefore requires high-security, which limits openings.
Third, to include a small theater and a gallery for the employees and the public in respect to cultural context that will continue from Seoul Art Center (note that Seoul Art Center is in close proximity of KHvatec Headquarters).
With the above three requirements, there were two questions to be answered within the design.
First was to ask; How can we provide a system with much flexibility that would respond positively to the future changes (in regards to floor to area ratio) that might occur?
And, How can this system coexist with the client request of new typology of an office building and the application into the urban environment?
In response to these questions and request, the architects came to a conclusion of facade structural net system.
Current zone requires Floor-Area Ratio of 250%, and it would increase to 400% when the zoning changes in the future.
And the remaining 150% would be achieved through utilizing the space between the skin and the structure through the floating deck system.
On each floor, there are 2 floating decks which perform as a structural beam; also as an outdoor terrace for the office employees who work indoors more than 8 hours a day.
As the decks do not overlap one another, it is excluded from the total-floor area and provides a visual communication.
In addition, the office space is surrounded by a layer where it is not exposed too much and offers a higher level of security. The Shield Can Frame, one of the company mobile items, was the motive in designing Facade Structural Net for the building.
It was to represent the brand identity through configuration representation of the product.
This arrangement also allows different identity of urban landscape at each level. Furthermore, the adjustment of frame intervals and density minimized heterogeneity from the pre-existing context.




































