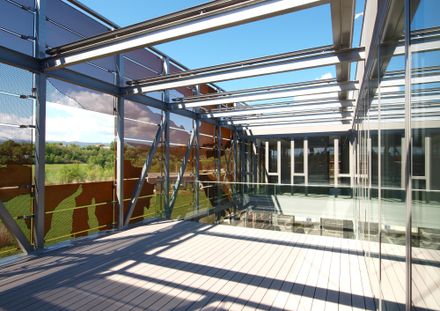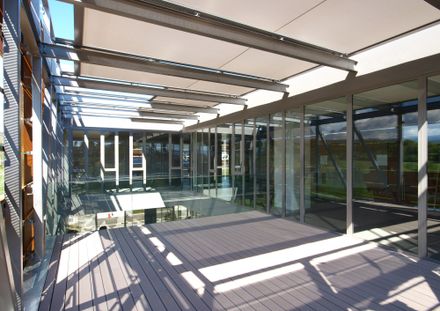AREA
1234 m²
YEAR
2012
DEVELOPER
Tremp Council
COLLABORATORS
Maria Teresa Lloret Cora, Ramon Casas Alba, Josep Gol i Aluja, Ferran Pulido Roca, Albert Aluja i Pérez, Jaume Alcover Sanchis, Roser Barba Ferrer
REASON OF THE BUILDING
Just briefly, it is necessary to justify the reason of the construction: this building is a territorial support facility for the works of the Geological Institute of Catalonia, but it is also built for all the geologists from all around the world who come to the Pyrenees to learn Hydrocarbon Geology.
In fact, there is not any oil in the Pyrenees, there are ancient marine depths raised as a consequence of the folds that originated this mountains.
They show the stratigraphy that later the geologists will have to interpret in their exploratory drilling.
Then, a variety of worldwide oil companies have already rented the facilities for their geologists future stays in the Pyrenees.
The building has been an initiative of both Tremp Council and the Geological Institute of Catalonia.
FUNCTIONAL DESCRIPTION
We’ll find a building of administrative and research capacity of four floors; it represents a total area of 1,234.74 m2.
The basement is composed of a laboratory, a storeroom for samples, a locker room and geothermic machinery.On the ground floor there is a conference room and a working room for external organizations.
On the first floor there are offices, a videoconference room, a dining room for the staff and an archive. The second floor is offered to external organizations and also has a computer room.
PROJECT DESCRIPTION
The facility is conceived as an abstraction of an “iron monolith”, compact and of pure shape, which represents in one of its sides a “balma” (in catalan, a type of small cave in the base of a rocky formation) which guides us to the inside.
It is formed by means of an exterior skin, the façade, formed by Weathering Steel plates perforated with little holes of different diameter.
The plates reproduce a monochrome version of the geological map of the region.
The skin covers the building and acts as a solar radiation filter and it represents in a single structural element some of the basic premises of the project: the energetic efficiency and the symbolic nature of the building.
The inner volume combines closed spaces to accommodate the activities in the building with vertical and horizontal empties that complete the passive climate control system.
The new IGC headquarters is a building of high performance.Energetic certification level “A”. The building uses geothermic energy to make the air conditioning and to produce hot sanitary water with high efficiency, which reduce the energy consumption and, therefore, reduce the CO2 emissions.
The air circulation system is controlled by air quality sensors and at the same time by enthalpic recuperators that captures the energy from the circulating air.
The lights are high efficient, self-controlled on the façade line and with detectors in the areas of sporadic use.
The building provides an integral management system which controls the machinery of the air conditioning, the air circulation, the hot sanitary water and the light, on the basis of minimum consumption and CO2 emissions.

























