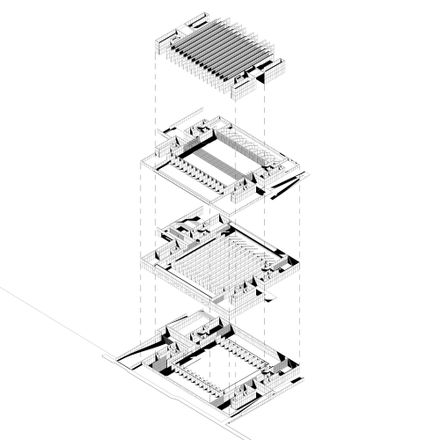ARCHITECTS
Landa + Martínez Arquitectos
LOCATION
León, Mexico
CATEGORY
Educational Architecture, Higher Education
AREA
0 m²
STRUCTURE & CONSTRUCTION
Postensa
INSTALLATIONS
Dare De Monterrey
COLLABORATORS
Rolando Martinez, Rubén Martinez, Berta Haddock
PROMOTOR
Universidad Iberoamericana
ARCHITECT IN CHARGE
Agustín Landa Vértiz
WINDOWS
Windows & Harware
Text description provided by architect.
The Unidad de Innovación, Aprendizaje y Competitividad (UIAC) of the Universidad Iberoamericana at León is an academic building that houses workshops, classrooms and laboratories. Its structure consists of a series of identical concrete frames that contain a double height space.
The frames have extensions at 45 degrees on the west facade and the roof; they work as both downspouts and brise-soleils that produce different lighting effects throughout the day. Inside, the main area has an atrium that runs along the building, with concrete slabs on the sides hanging from steel beams.
The floor of the atrium is of semi-transparent glass, which allows light into the basement.
The basement is also a double height space, which functions as an auditorium and space for work with heavy machinery.
At this level, classrooms and workshops are outside the concrete frames, in enclosed concrete boxes; this makes full course of the structure visible. The black polished concrete floor reflects the light and duplicates the space.
Services, installations and vertical circulations are located in four identical volumes at the building’s north and south facades.
Access to the building is through the space between two such modules. In the south, the main door is reached through a monumental staircase.
In the north there is a ramp in two sections. All electrical installations, voice and data are apparent so that the building is easy to reshape and it is clear that its structure and infrastructure are part of their teaching.
As a whole the building is a concrete body closed to the outside whose interiors represent a revelation to its visitors.
The intention was to create peaceful spaces, conducive to study, which would take full advantage of the high-contrast light of the Mexican Bajío.
The building is an assemblage of modular elements that resulted from a rigorous exploration of geometric and structural relationships.
Its basic module is 1.22 x 2.44 meters, the dimensions of concrete’s formwork. Traces of the construction process can be seen on the walls and frames, which have the texture of the wooden formworks.
The building is part of a series of projects designed by Landa Architects that consist of concrete frames and brackets in different configurations.
Some of the building’s historical precedents include the many industrial naves designed by architects Felix Candela and Carlos Mijares, and the workshops and the main building of the School of Architecture of the UNAM’s University City, by architects Jose Villagrán Alfonso Liceaga and Xavier García Lascuráin.






















