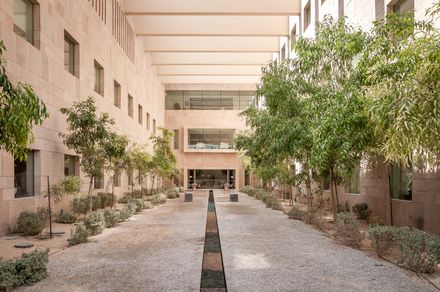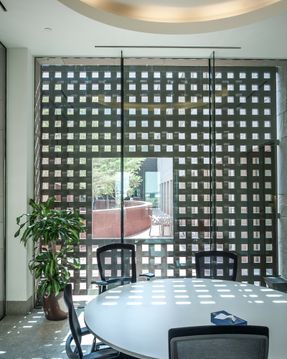Georgetown University
AREA
538000 ft²
YEAR
2011
EXECUTIVE ARCHITECT
Langdon Wilson International
PHOTOGRAPHS
Pygmalion Karatzas
MANUFACTURERS
Fritz Hansen, GRAPHISOFT, B&B Italia, Vitra, Walter Knoll
INTERIORS DESIGN
LEGORRETA / Langdon Wilson International / Cortina & Käll
ASSOCIATE ARCHITECT
Francisco Cortina
LANDSCAPE DESIGN
Carter Romanek Landscape Architects, Inc.
LEAD ARCHITECTS
Ricardo Legorreta, Victor Legorreta, Miguel Almaraz, Adriana Ciklik, Carlos Vargas, Miguel Alatriste
Text description provided by architect.
The Georgetown University's Campus in Qatar of the Edmund A. Walsh School of Foreign Service is integrated within the Northern side of the Education City Campus.
The adjacent building to the West is the Central Library and to the Southwest the Student Center, also designed by LEGORRETA.
To the South lies the Heritage Ruin and a Park with a strong visual and conceptual connection achieved by landscape design and orientation of the building.
The major design intent is to brake down the monumentally of the overall building to a more human scale to make the student feel comfortable and transmit a feel at home atmosphere. The building is a composition of various smaller departments in order to give it a village-like character.
All parts of the building are connected to the Common Space, the core of School of Foreign Service. The entrance is connected by a pleasant pedestrian walk -with sculptures- to the Green Spine on the South, operated by the People Mover.
Landscaped courtyards and atria spaces interspersed throughout the complex of the building are intended to bring a tranquil feeling to the day to day activities and promote a sense of intimacy within the spaces that are orientated look onto these richly landscaped oases.
Special attention is given to the outdoor environment. Water features refresh and ventilate the spaces around them
A cactus garden is located along the North façade and marks the transition between the desert and formally designed areas. Courtyards compliment adjacent building functions and are used for informal recreation and pleasant transition zones.

























