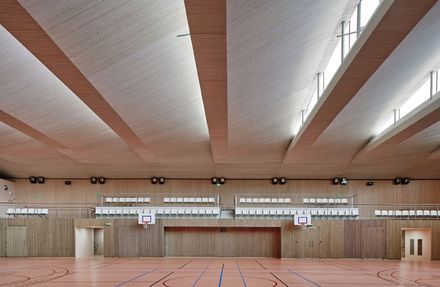Pajol Sports Centre
AREA
4060 m²
YEAR
2012
MANUFACTURERS
Boen, NOUANSPORT, Atika
STRUCTURE
Vp&Green
SERVICES
Inex
ENVIRONMENTAL
Terao
ACOUSTIC
Point D’orgue
COST
£ 6 500 000 (value 2009)
CLIENT
Ville de Paris
The Pajol Sports Centre is a new facility in the 18th arrondissement of Paris.
Arranged over three levels, the building is formed of two opaque volumes at lower ground and upper levels, which sandwich a transparent public space at entry level.
The lower ground level accommodates the martial arts and fitness centres.
The 47 by 24 metre sports hall is located on the upper level to take advantage of even daylighting via a series of north facing sculpted roof lights.
On the entry level, the building opens onto a large terrace along the eastern façade.
With the use of natural daylight, natural ventilation and photovoltaic panels the centre requires minimum energy use and incorporates many renewable materials.





















