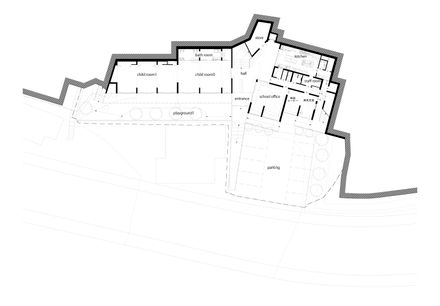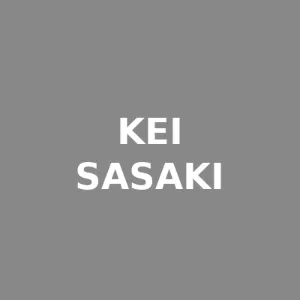AREA
970 m²
YEAR
2016
CLIENTS
Seido-kai
LIGHTING PLAN COLLABORATORS
Light・Plan
MANUFACTURERS
Toto, A&a, Acor, Daiko Denki, Google, Lonseal Industry, Tajima Roofing, Tetsuya Japan, Yamagiwa
PHOTOGRAPHS
Kai Nakamura
ENGINEERING
Nagasaki Daiken Co.Ltd
STRUCTURAL DESIGN COLLABORATORS
Mika Araki / Jun Sato Structural Engineer Co.Ltd
EQUIPMENT DESIGN COLLABORATORS
Seed Design Engineer Co.Ltd
Text description provided by architect.
The concept of this project is to build a nursery according to the terrain.
In other words, instead of digging on the slope and violently placing a rectangular parallelepiped building, we defined the shape of the building along the slope.
This building is a nursery for about 140 children aged 0 to 6 years.
We arranged seven children's rooms in the shape of a trace of the site and placed stairs at the place where there was a small mountain road originally.
The inner wall on the slope side of the building functions as a retaining wall and the walls separating the rooms are embedded in the direction orthogonal to the retaining wall as a rib-structure. It plays the role of both pillars and beams.
The customer's request was to create a space like nature where children can play all day.
So we created a variety of natural-shaped spaces by designing architecture that matches the terrain.
As a result, this building looks like the three-dimensional and diverse cityscape that is characteristic of Nagasaki City where it’s site.


























