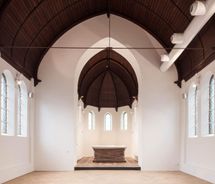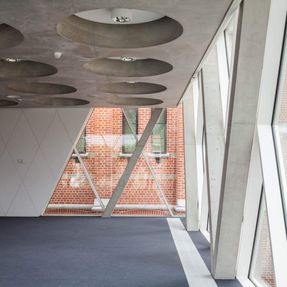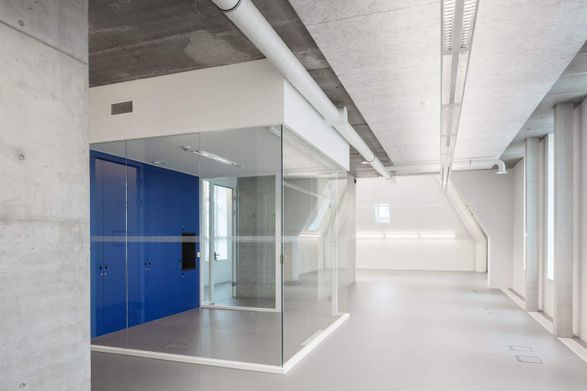Renovation and Repurposing Oud-Wezenhuis to Social House
CATEGORY
Community Center
LOCATION
Halle, Belgium
ARCHITECTS
WAW architects
AREA
2596 m²
YEAR
2016
CITY
Halle
MANUFCTURERS
EGGER, Reynaers Aluminium, Forbo Flooring Systems, MDB metal, POLYREY, Pavigrés, Rockfon
STRUCTURAL ENGINEER
Paridaens ingenieurs bvba
ENGINEER SPECIAL TECHNIQUES
Studiebureel SB Heedfeld nv
CLIENT
Social Welfare Organisation, city of Halle
COUNTRY
Belgium
GENERAL CONTRACTOR
Cordeel nv
PHOTOGRAPHS
Tim Van de Velde
Text description provided by architect.
The program consists in a “Social Welfare Office”, a centre for social services by the city of Halle.
The old orphanage, build in 1901, is therefore transformed into a modern building. A new public entrance is situated on the right side of the building.
A new volume on columns defines a “portal” under which you will be guided to the entrance. The outside volume, rafters and chapel are preserved, the inner structure is replaced.
From the new central entrance a new circulation is conceived. Voides emphasize openness and promotes visibility and working environment.
On the second floor is situated the restored chapel, a foyer and the new multipurpose conference room.
Structure, glazing and acoustic walls of this conference room are referring to the stained-glass windows of the chapel.
The attic with its preserved rafters, is converted into an archive. Energetically, the building is equipped with interior insulation because of the historic nature of the building.






























































